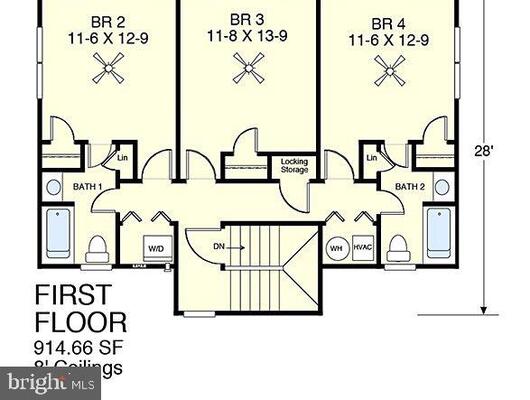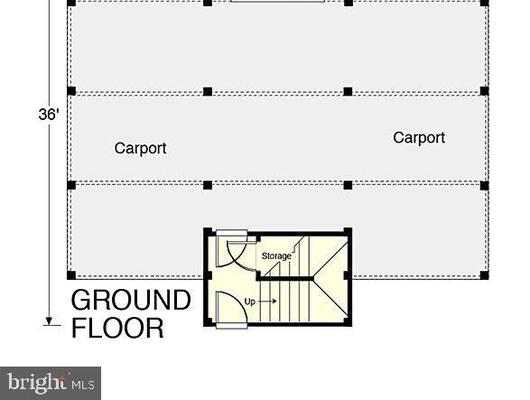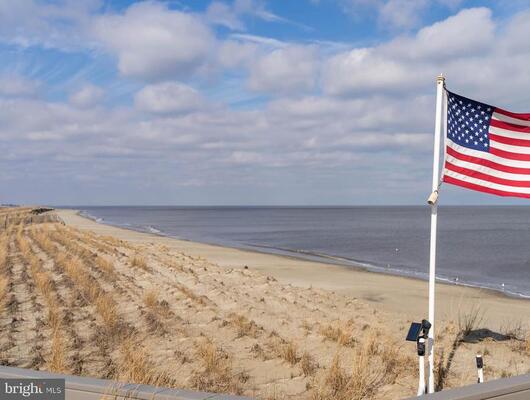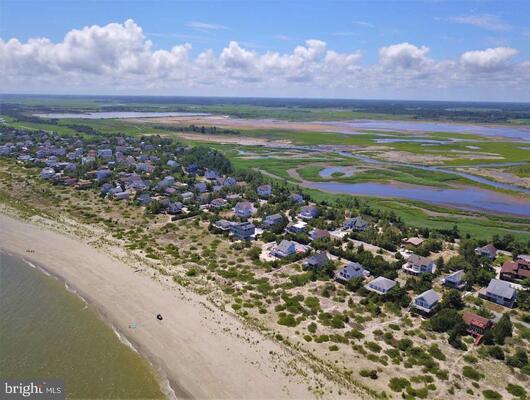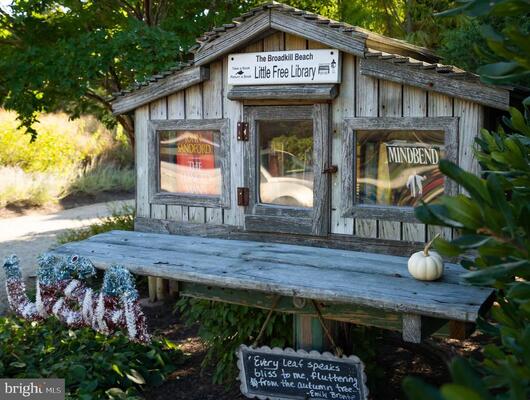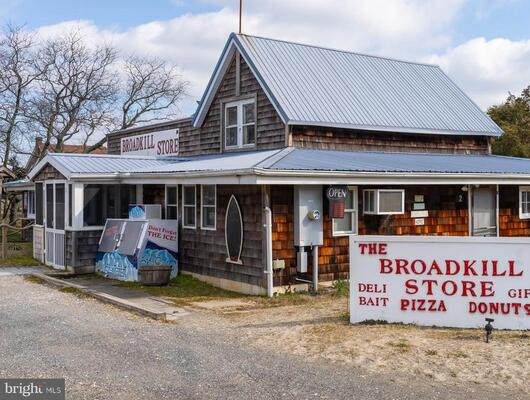904 N BAY SHORE DRIVE , MILTON
Bedrooms: 4
Bathrooms: 3
$999,900
MLS Number: DESU2033586
Listing Office: Coldwell Banker Premier - Lewes
ARE YOU LOOKING FOR NEW CONSTRUCTION WALKING DISTANCE TO THE BEACH! This beach home is sure going to check all your boxes and if you desire more than the current finishes that are being offered there is still time for the builder to custom design the home to your needs. A 4 bedroom, 3 bath home is perfect for your primary or secondary residence. 3 Bedrooms and 2 bathrooms on the main level with a beautiful deck that is perfect for enjoying the sea breezes! The upper level has a wonderful spacious gourmet kitchen with an island and soft close cabinets, stainless steel appliances, a dining area, a breakfast bar, a great room, and a primary suite with a primary bath. Extra home features include hardwood floors, a tankless water heater, and an option to add an elevator as an upgrade. Take in the outdoors and enjoy another deck with an amazing covered porch! After a long day at the beach, you can come home and step into your outside shower to rinse off the sand between your toes! Being only 6 lots to the beach access makes for a short and convenient walk to the beach.
MLS Status: Active
Location: MILTON
Subdivision: BROADKILL BEACH
Type: Residential
Days on Market: 437
Square Footage: 1850 sq.ft.
Contact Listing Agent: [email protected]
MLS Number: DESU2033586

