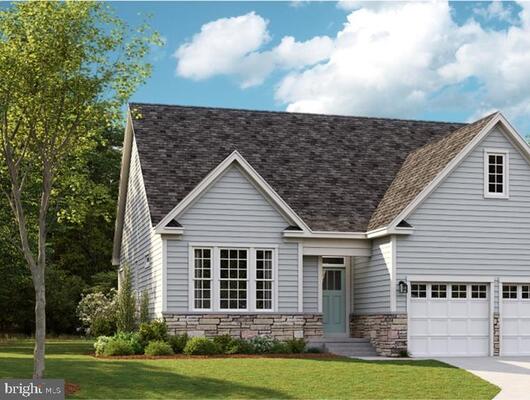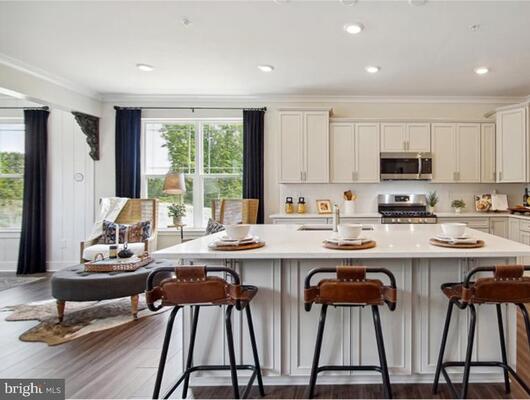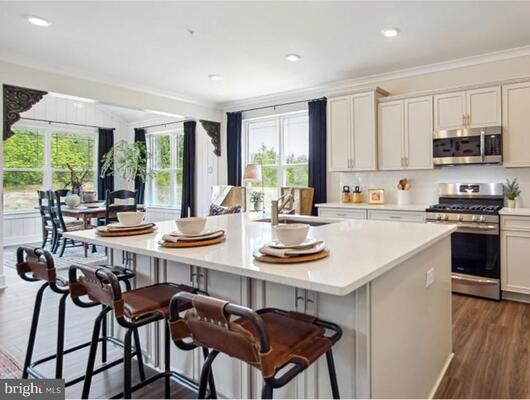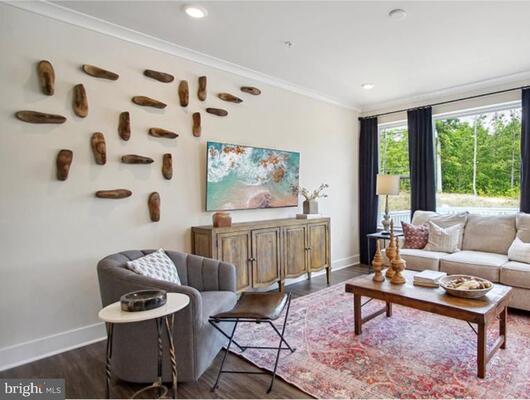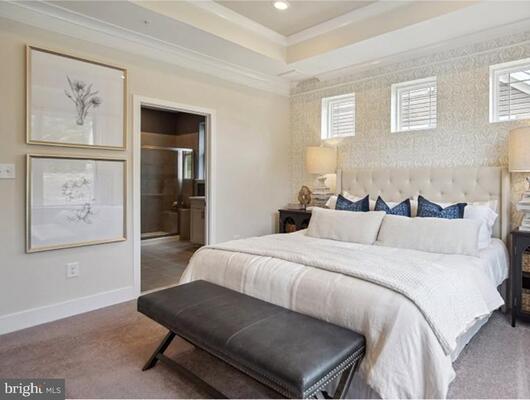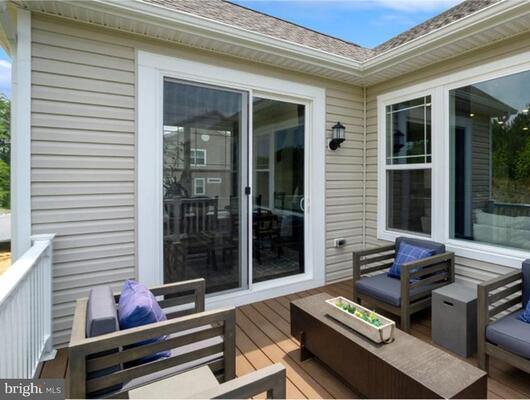201 MARINERS CIRCLE , MILTON
Bedrooms: 3
Bathrooms: 2
$479,990
MLS Number: DESU2053396
Listing Office: EXP Realty, LLC
Welcome to the Savannah floor plan located in the Heritage Creek community. This stunning residence offers comfort and sophistication, plus the convenience of one-floor living with a spacious open floor plan. Step inside, and you'll immediately be struck by the seamless flow of this home's layout. The inviting space effortlessly connects the main living areas, creating a bright and inviting space for gatherings with family and friends. Large windows provide panoramic views of the outdoors. This home offers three generously sized bedrooms, providing ample space for family and guests. The owner’s suite is a true retreat of luxury and coziness. The ensuite bathroom is a spa-like oasis, featuring modern fixtures and a spacious walk-in shower. Schedule your appointment today and see for yourself. This is the BASE price of the Savannah model, with many options available (not included in Base price), including the option for a second floor. Colors and finishes represented in the photos may differ from the actual home.
MLS Status: Active
Location: MILTON
Subdivision: HERITAGE CREEK
Type: Residential
Days on Market: 85
Square Footage: 1592 sq.ft.
Contact Listing Agent: [email protected]
MLS Number: DESU2053396
Additional Information
Foundation
Cooling
Heating
Appliances
Interior Features
Community Amenities
Appliances

