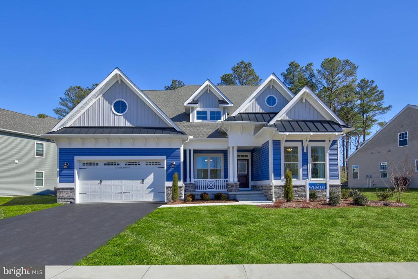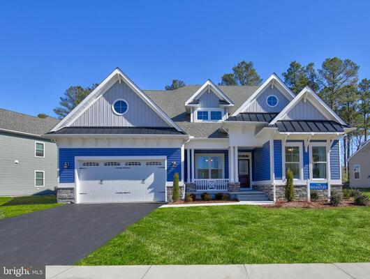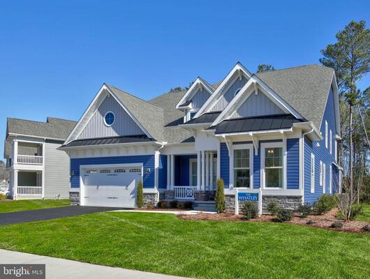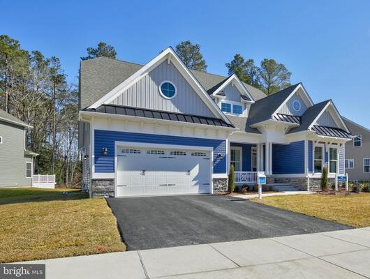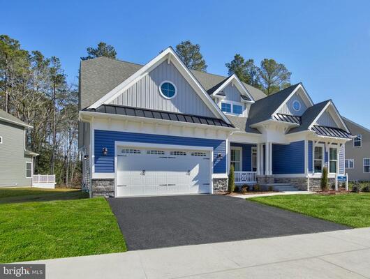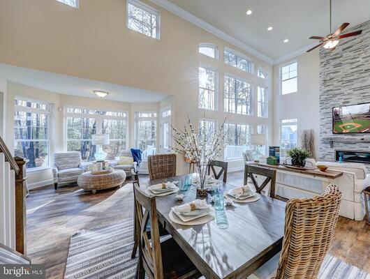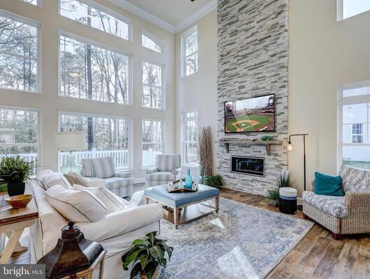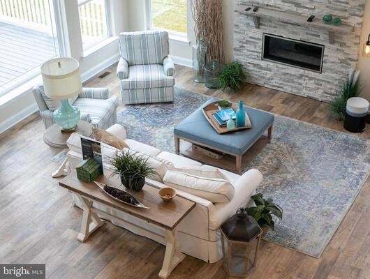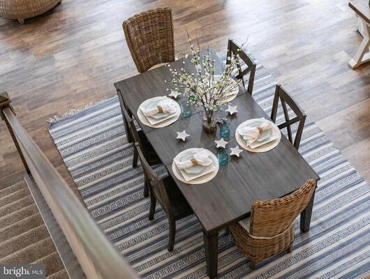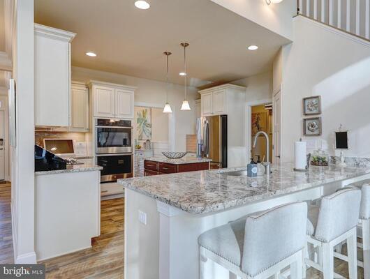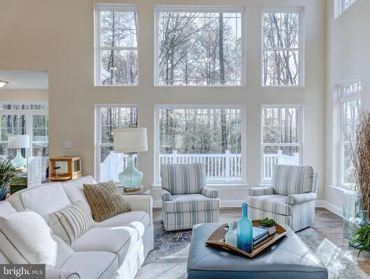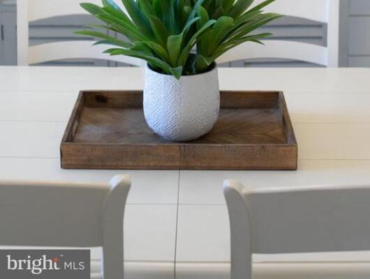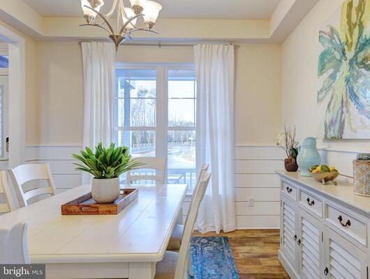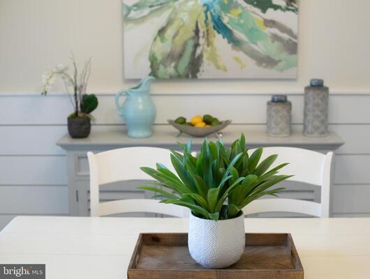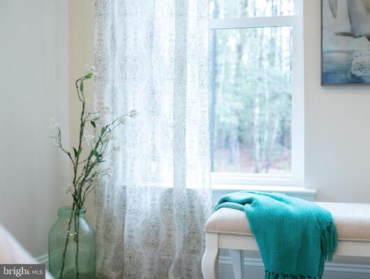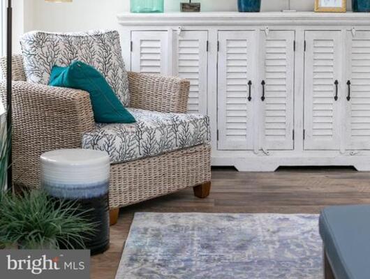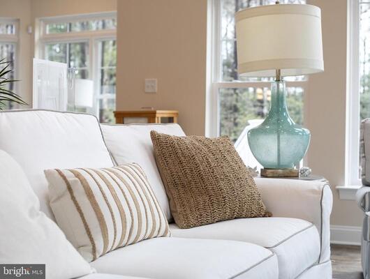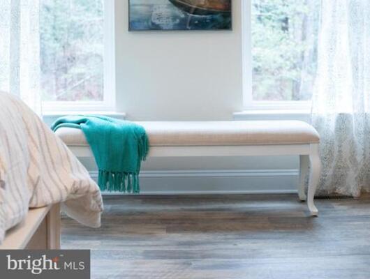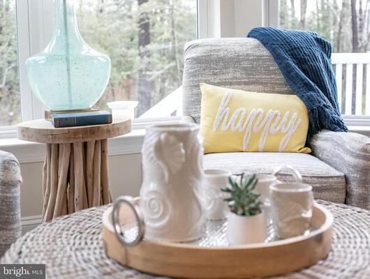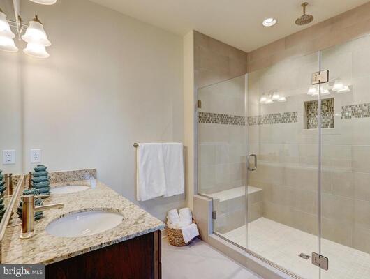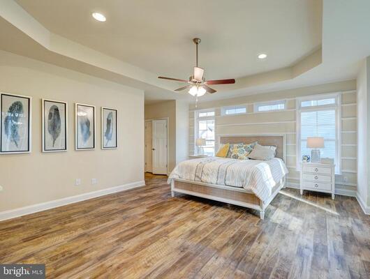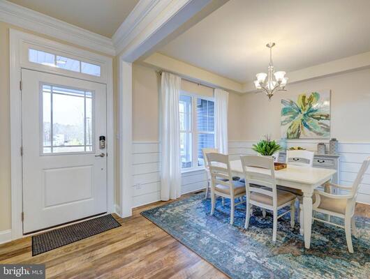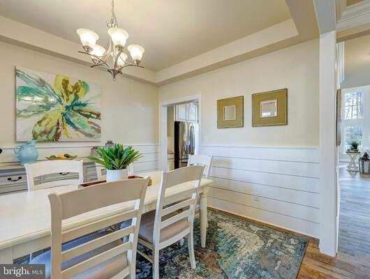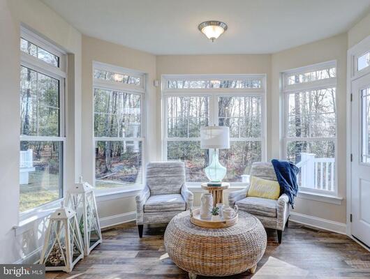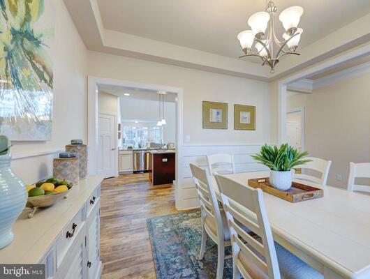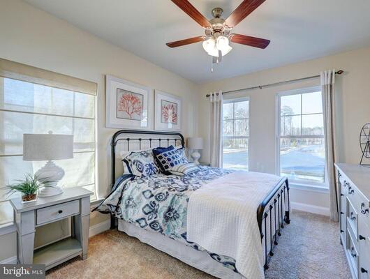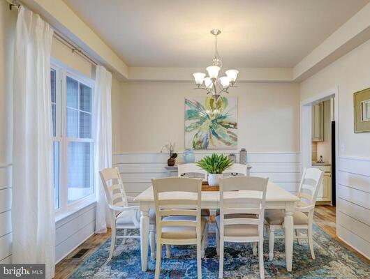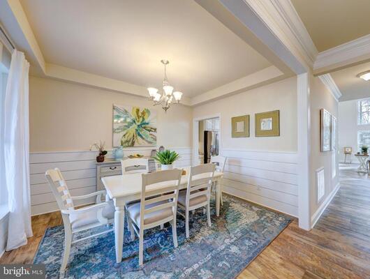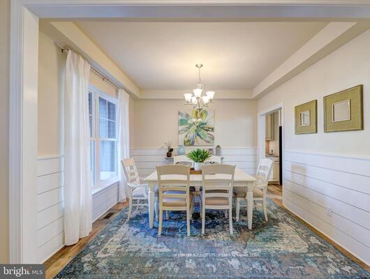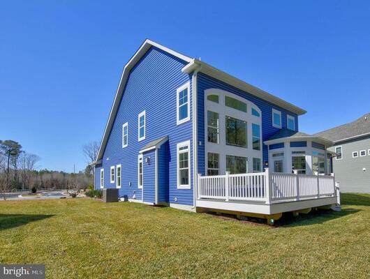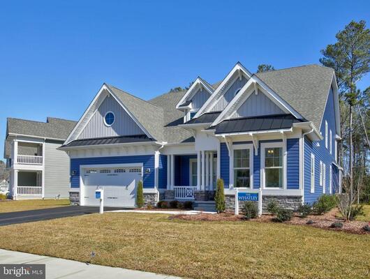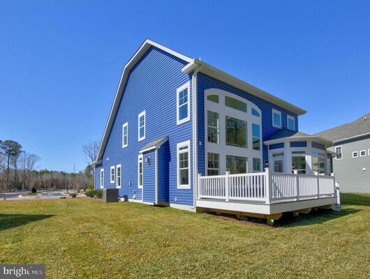22144 ARBOR CIRCLE , MILTON
Bedrooms: 4
Bathrooms: 3
$749,999
MLS Number: DESU2056148
Listing Office: Compass
Welcome to your dream home in the Woodridge community of Milton, Delaware! Nestled in this picturesque neighborhood, this never-lived-in Whatley model home by Insight Homes offers a plethora of options and upgrades that redefine luxury living.
Step inside this meticulously designed residence and discover the epitome of comfort and sophistication. Boasting a thoughtful layout, the first floor features the coveted Owner’s Suite, ensuring convenience and privacy. Pamper yourself in the Super Bath, complete with a rain shower head, bench, and exquisite 7’ tiled walls. The expansive living space includes a 4-foot extended Living Room, Breakfast Area, and Owner’s Suite, alongside a formal Dining Room, spare Bedroom, Office, and Hall Bath.
Prepare to be amazed by the $245,000 worth of included options that elevate this home to unparalleled heights of luxury. The upgraded Gourmet Kitchen is a culinary enthusiast’s dream, featuring maple cabinets, granite countertops, stainless steel appliances, a center island, tile backsplash, and under-cabinet LED lighting. Luxury Vinyl Plank Flooring adorns the main living areas, enhancing both style and durability.
Cozy up by the Gas Fireplace in the Living Room, adorned with an 18-foot ledgestone surround, or step outside to enjoy the Composite Custom Rear Deck, perfect for al fresco dining or relaxation. The Morning Room adds a touch of elegance with its angled design, while the Owner’s Suite boasts additional enhancements such as a tray ceiling, recessed lighting, and a spacious Super Bath. In addition, custom molding and shiplap accents throughout the home add a touch of charm and character, further enhancing its elegant ambiance.
Ascend to the second floor and be greeted by an inviting Loft area, perfect for relaxation or entertainment. Two additional Bedrooms and a Hall Bath complete this level, offering ample space for family and guests.
With countless other options too numerous to mention, this designer model home truly has it all. Don’t miss the opportunity to make this exquisite residence your own – schedule a viewing today and experience luxury living at its finest!
MLS Status: Active
Location: MILTON
Subdivision: WOODRIDGE
Type: Residential
Days on Market: 1
Square Footage: 3351 sq.ft.
Contact Listing Agent: [email protected]
MLS Number: DESU2056148
Additional Information
Foundation
Cooling
Heating
Appliances
Interior Features
Community Amenities
Appliances
