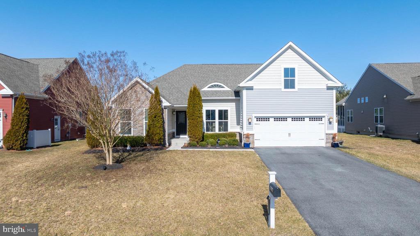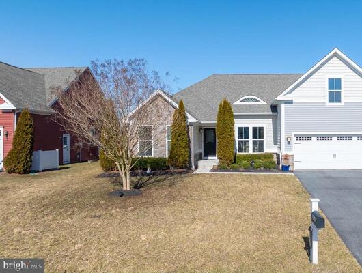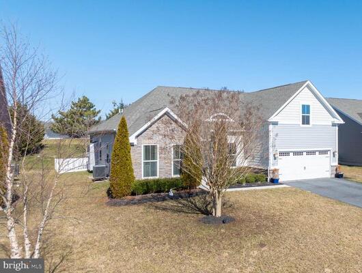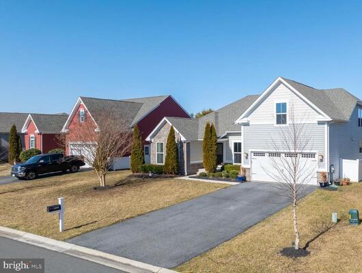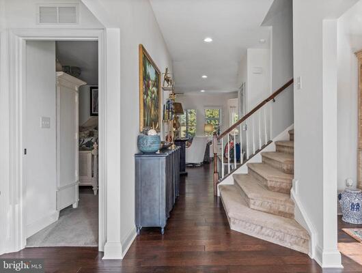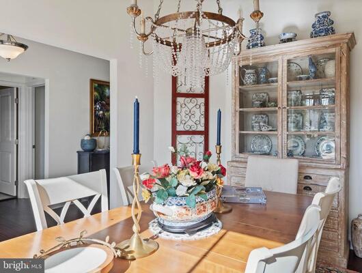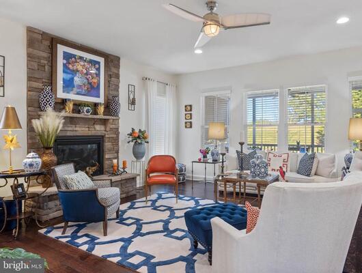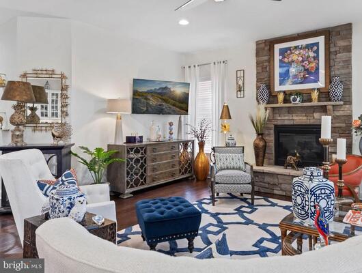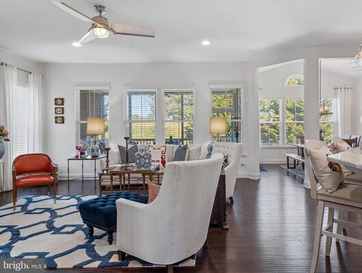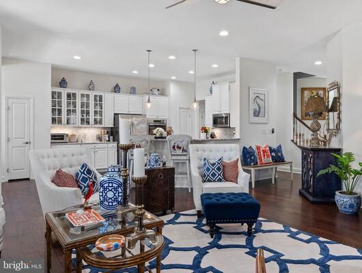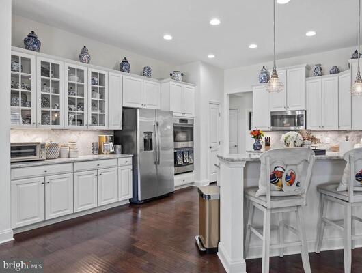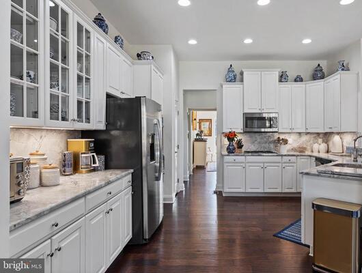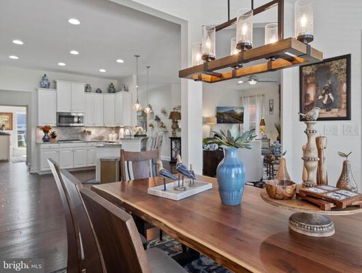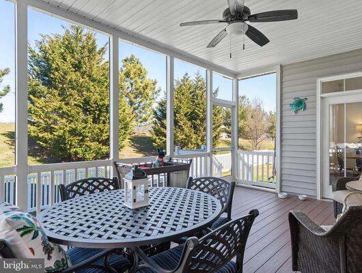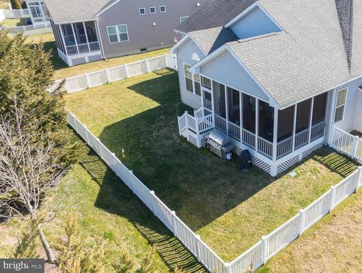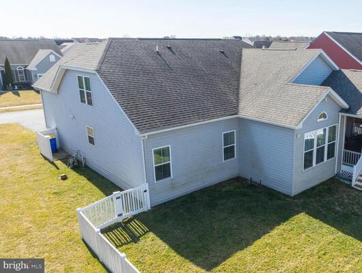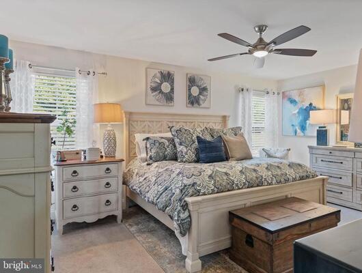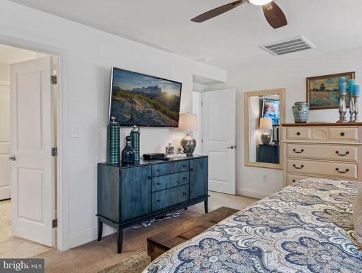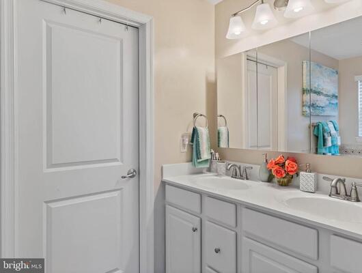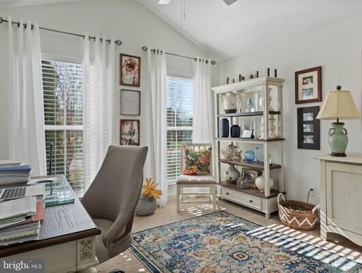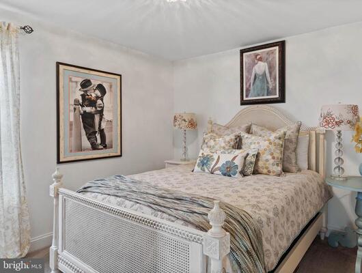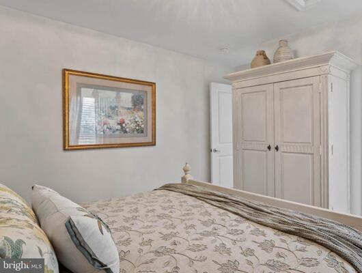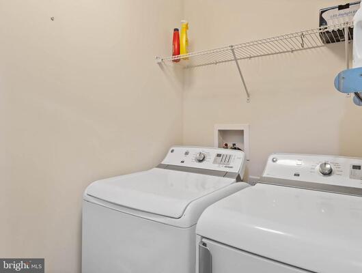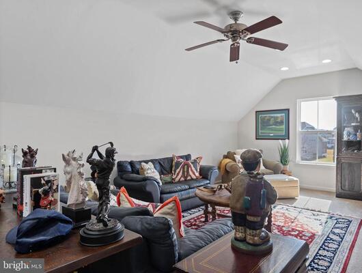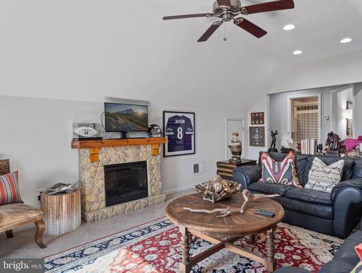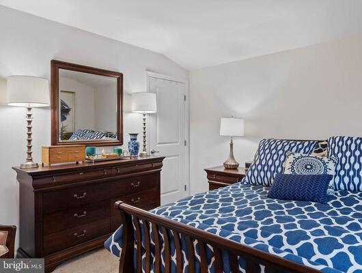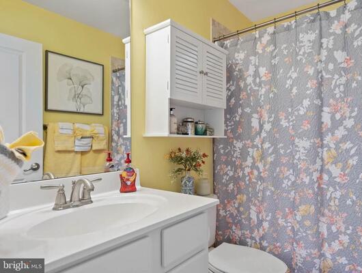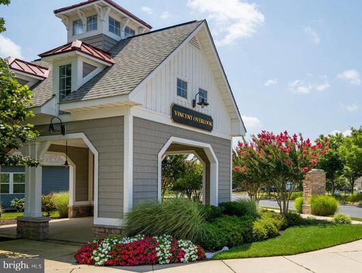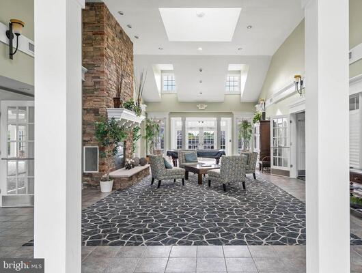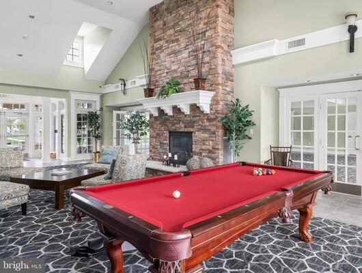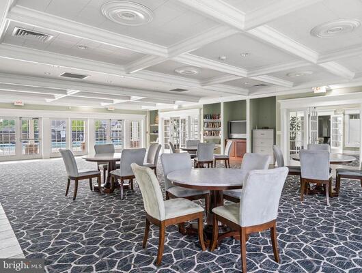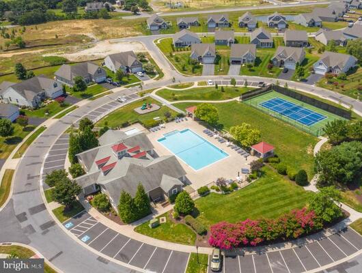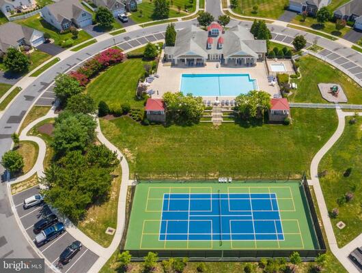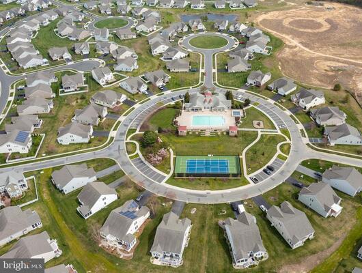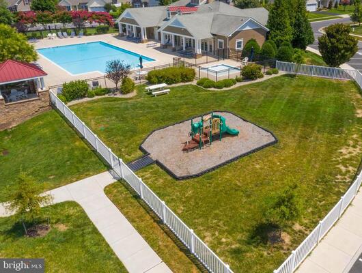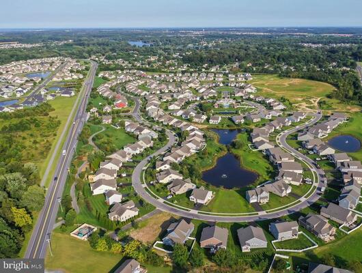29561 VINCENT VILLAGE DRIVE , MILTON
Bedrooms: 4
Bathrooms: 3
$569,999
MLS Number: DESU2056988
Listing Office: Compass
Welcome to your dream home in the coveted Vincent Overlook community! This immaculate, partially furnished 4 bedroom, 3 bathroom abode offers an unparalleled living experience, combining luxury, functionality, and tranquility.
As you step inside, the first floor beckons with its spacious layout and elegant wide plank hardwood flooring. The front of the home features two guest bedrooms and a guest bathroom providing ample accommodation for family and friends. The formal dining room sets the stage for memorable gatherings, while the great room, adorned with a gas fireplace, offers a cozy retreat. Culinary enthusiasts will delight in the gourmet kitchen, boasting 42" white cabinets, stainless steel appliances including a double wall oven and gas cooktop, and custom granite countertops that double as a stylish backsplash. An eat-in kitchen area and morning room provide casual dining options, perfect for busy mornings or relaxed evenings.
The first floor also hosts the luxurious primary bedroom and bathroom, complete with a walk-in closet, walk-in shower, and large soaking tub, for added convenience. Venture upstairs to discover a large bonus room, offering endless possibilities for recreation or relaxation. Another guest bedroom and a full bathroom provide additional comfort and convenience. As a bonus, all of the 2nd-floor furnishings are included in the sale of the home!
Outside, the home boasts a covered porch at the front and a spacious screen porch and fenced-in yard at the rear, offering ample space for outdoor entertaining or simply unwinding in the fresh air. Situated on a conditioned crawl space and backing up to a beautifully landscaped green space, this home epitomizes serenity and privacy.
Conveniently located just 7 miles from Lewes Beach and 10 miles from the Rehoboth Beach Boardwalk, this home offers the perfect blend of coastal living and modern luxury. You'll be the envy of your friends as a full lawn irrigation system is included with the home and the community HOA dues cover lawn mowing and edging, so you can spend your weekends doing the things you love. Plus, you'll have access to the community pool, clubhouse with a workout room, tennis court, and playground. You'll feel like you're living in a resort year-round! With proximity to both Lewes and Rehoboth Beach, you'll enjoy the best of coastal living, while the convenient location provides easy access to shopping, dining, and entertainment. Don't miss the opportunity to make this gem your own! Schedule a showing today and discover the perfect blend of style, comfort, and coastal charm at Vincent Overlook.
MLS Status: Active
Location: MILTON
Subdivision: VINCENT OVERLOOK
Type: Residential
Days on Market: 13
Square Footage: 2800 sq.ft.
Contact Listing Agent: [email protected]
MLS Number: DESU2056988
Additional Information
Foundation
Cooling
Heating
Appliances
Interior Features
Exterior Features
Community Amenities
Appliances
