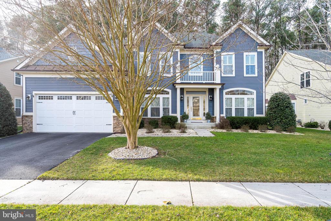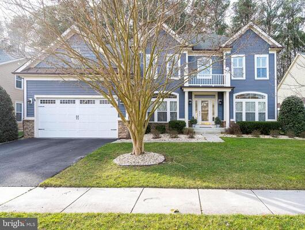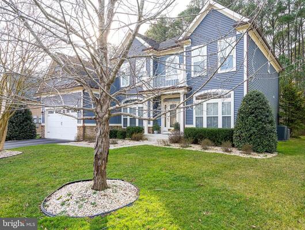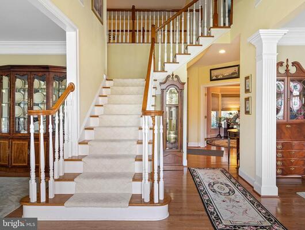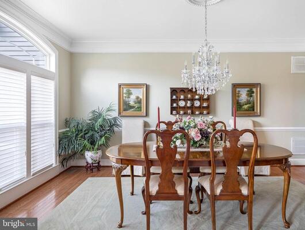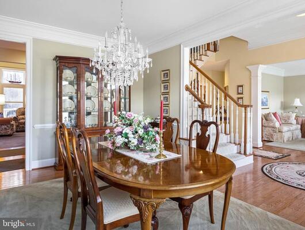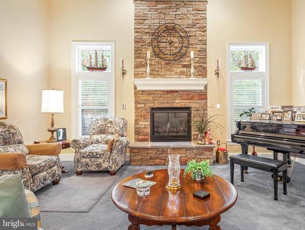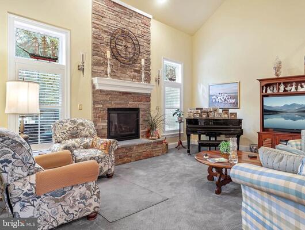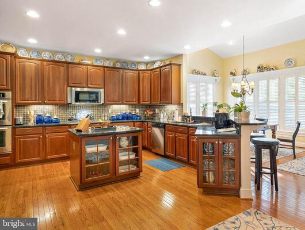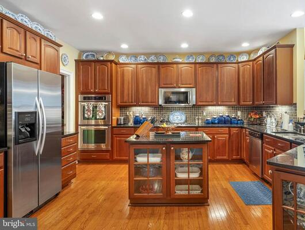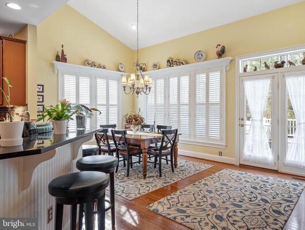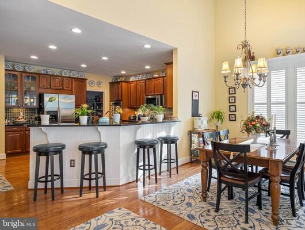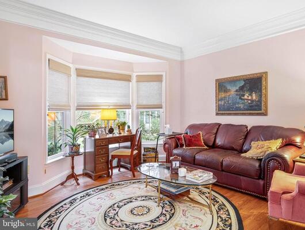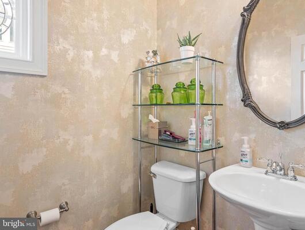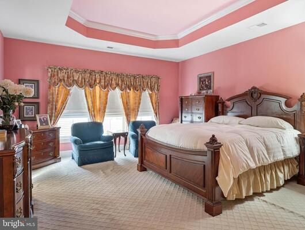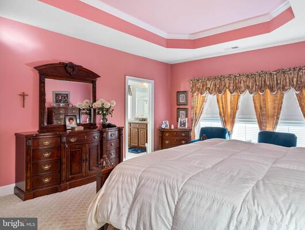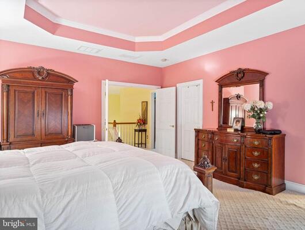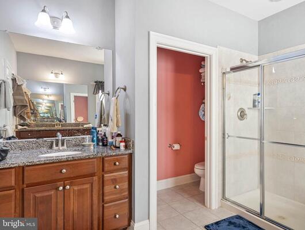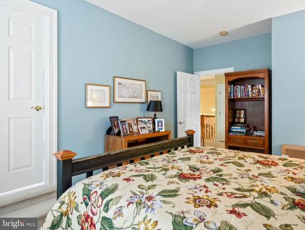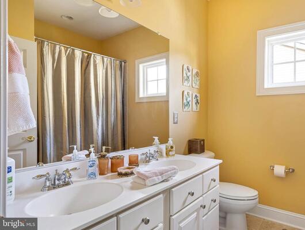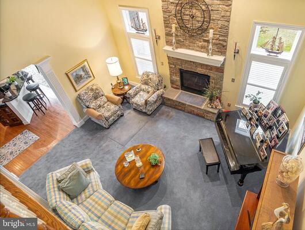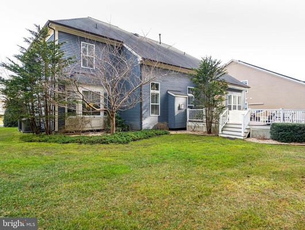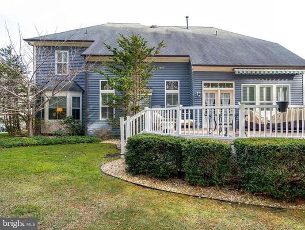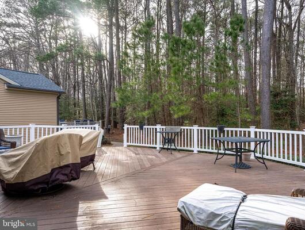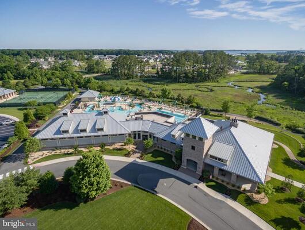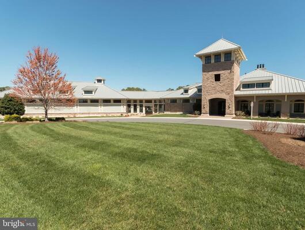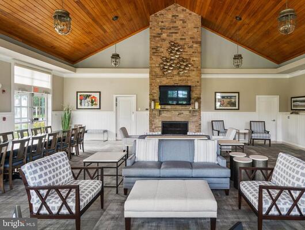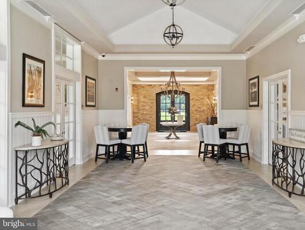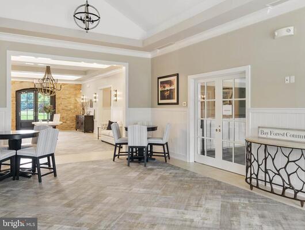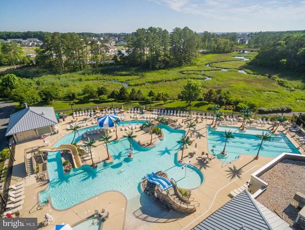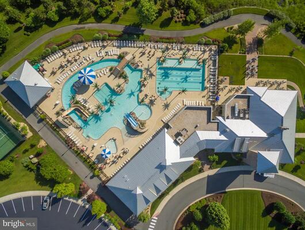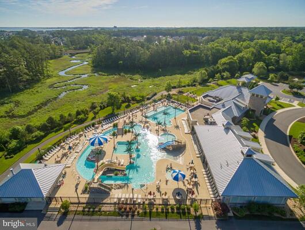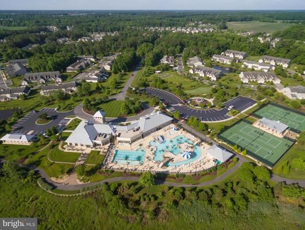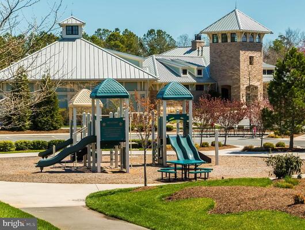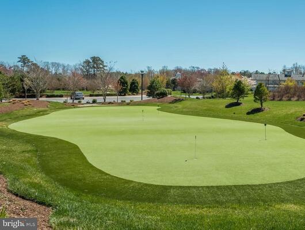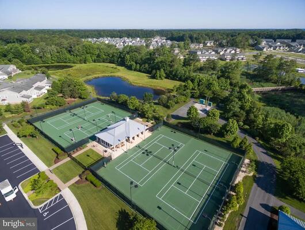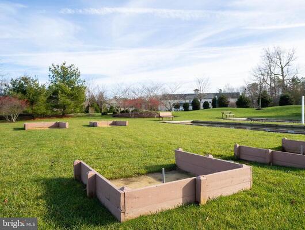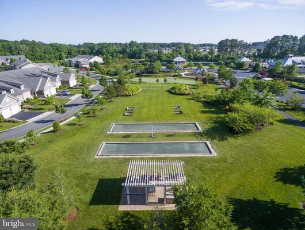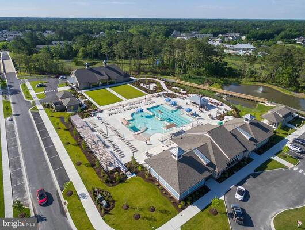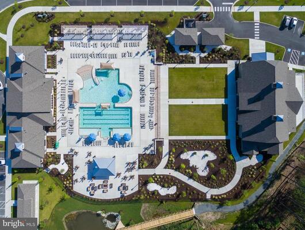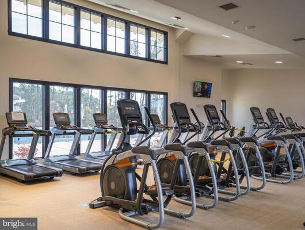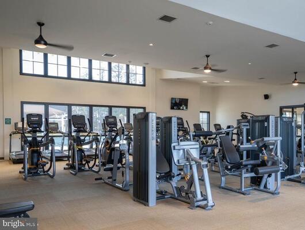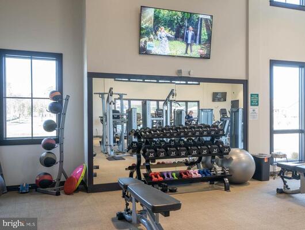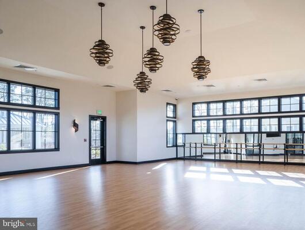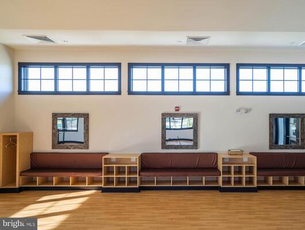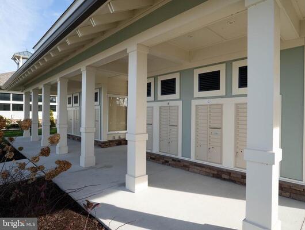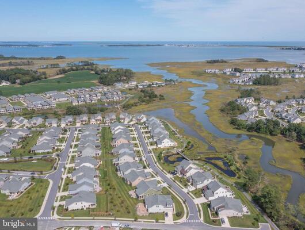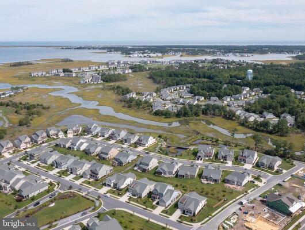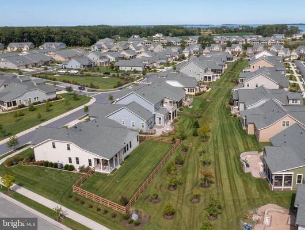30759 REDTAIL COURT , OCEAN VIEW
Bedrooms: 4
Bathrooms: 2.5
$750,000
MLS Number: DESU2054450
Listing Office: Long & Foster Real Estate, Inc.
4 BD/2.5 BA NV Homes Remington Place home, loaded w/ upgrades, backs to deep woods on quiet Redtail Court. Front walk leads to beautiful portico accenting Leaded Glass Front Door with twin side lights. A two-story Foyer welcomes with gleaming wood floors that flow throughout the first floor (except 2 Story Great Room & Laundry). Large Living Room at right with elaborate Crown Molding. Dining Room at Left: Crown Molding, Chair Rail & Chandelier). Elegant window treatments. Powder Room beyond Living Room leads to Den that also features Crown Molding plus a Bay Window with shades. Architectural Columns set off the 2-Story Great Room with 2 Story Stone natural gas Fireplace (stone hearth & wooden mantle). Windows bracketing the FP flood Great Room with light (complete with plantation shutters). Great Room features wall-to-wall carpet and recessed lighting and views upstairs hallway. Large Kitchen features upgraded cabinetry, stainless steel, granite counters, tile backsplash, recessed lighting and a Breakfast Bar that leads into a brightly-lit Breakfast Room with windows, Plantation Shutters and upgraded moldings. Kitchen features “back stairs” that intersect with the front staircase, rising to a second floor hallway that enjoys Balcony Effect views of the Great Room and the Foyer. Huge Primary Suite features a Tray Ceiling & elegant window treatments. Primary Bath: tile floor, twin vanities with granite counters, soaking tub, stall shower & private “water closet.” Second Bedroom serves as upstairs Study with two additional Bedrooms and a full Guest Bath. Upstairs Guest Bedrooms feature plantation shutters. Large Deck, nicely landscaped, faces thick woods delivering privacy & quiet. Dual Zone Heating & AC. Conditioned Crawlspace. Irrigation System. Too many more features to address here! HOA maintains lawn (mowing, fertilization). New Owner Capital Contribution: $1,100. $495 annual charge for water/sewer infrastructure (approximately 16 years remaining). The National Association of Home Builders (NAHB) named Bay Forest a Platinum Award Winning "Best in American Living" community in 2019 as a community that "maximized water and green spaces and created a nice sense of micro-communities inside the natural habitat. [Bay Forest Club] has a lovely pool and resort-like amenities and the outside of the (Recreation) Barn is spectacular." So come enjoy our clubhouse with its lounge, grille, game room, Women's & Men's lockers opening to 3 pools (Lazy River!). And our 4 tennis courts (easily reconfigured for pickleball) & pavilion, outdoor basketball nets, children's play areas, putting green, bocce lawns, horseshoe pits, volleyball space & fire pit. Not to mention Bay Forest’s incredible Recreation ‘Barn' which accommodates a basketball court or three pickleball courts or 450 guests for New Years Eve and other celebrations! The Barn opens to a Great Lawn, two new pools & a new exercise facility featuring a gym, a dance/yoga studio (w/ resilient floors), Men’s & Women’s changing rooms & beautiful gathering spaces. Don’t forget the Kayak Launch w/ kayak storage & expansive Indian River Bay & Bay Bridge views. Or the Herb Garden. Or the Summer Beach Shuttle. Enjoy amazing Salt Marsh views from our wooden Shearwater Drive Bridge crossing directly over Collins Creek to the Recreation Barn, Pools & Gym. 15+ Miles sidewalks. 5 Miles Bethany Beach. Complimentary 2-YEAR-HOME-WARRANTY ($1,200 VALUE!). PRICED 2 SELL! So if you want to live in a Platinum Award-Winning "Best in American Living" community, join us here in Bay Forest Club!
MLS Status: Active
Location: OCEAN VIEW
Subdivision: BAY FOREST CLUB
Type: Residential
Days on Market: 79
Square Footage: 3573 sq.ft.
Contact Listing Agent: [email protected]
MLS Number: DESU2054450
Additional Information
Foundation
Cooling
Heating
Appliances
Interior Features
Exterior Features
Appliances
