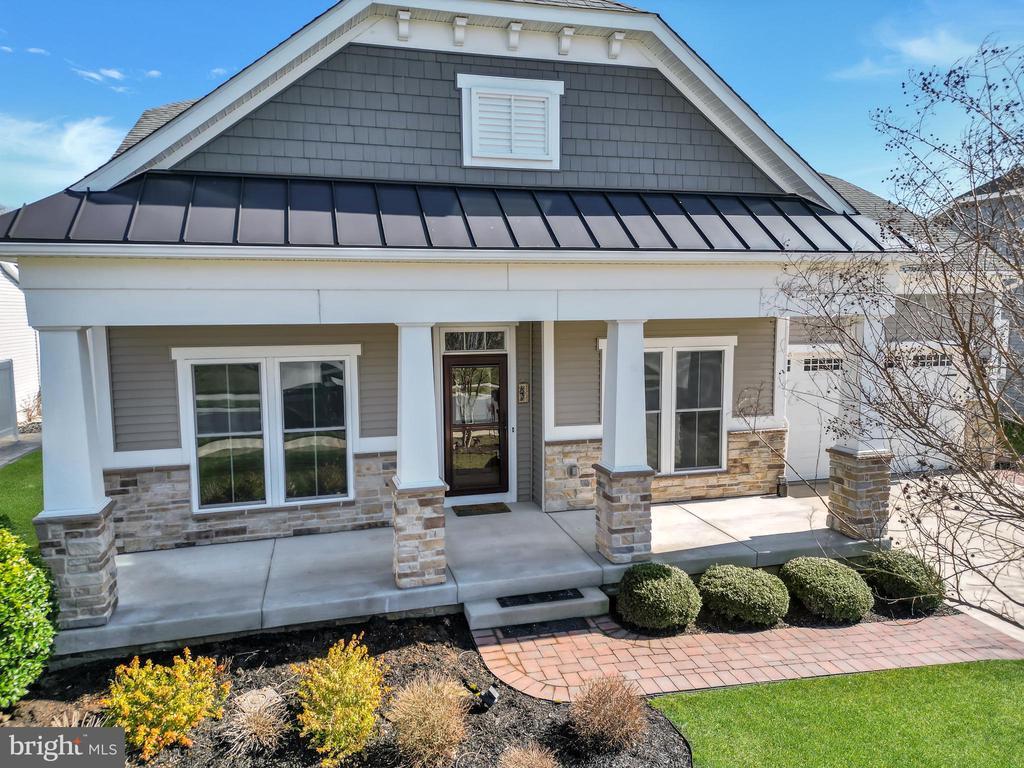37534 BELLA VIA WAY , OCEAN VIEW
Bedrooms: 4
Bathrooms: 3
$824,900
MLS Number: DESU2057136
Listing Office: RE/MAX Advantage Realty
Nestled within the serene community of The Reserves in Ocean veiw, Delaware, on the picturesque Bella Via Way, this captivating residence sprawls over 3,000 square feet of meticulously designed living space. Inspired by the harmonious blend of modern elegance and comforting warmth, this home is a testament to refined living, where every detail is a nod to both functionality and style.
Upon entry, you are greeted by a generous open floor plan that seamlessly integrates the living, dining, and kitchen areas, accentuated by lofty 9-foot ceilings that enhance the sense of spaciousness. The kitchen, a true heart of the home, is a culinary enthusiast's dream. It boasts a sleek wall-mounted oven and microwave, complemented by an expansive island with bar seating for three or more, perfect for casual dining or entertaining. The inclusion of a large gas range and stainless-steel appliances underscores the kitchen's blend of beauty and practicality.
The living room, a cozy yet sophisticated space, features a fireplace set against a custom wood wall, creating an inviting ambiance perfect for gatherings or quiet evenings at home. The elevated ceiling adds a dramatic touch, further increasing the room's aesthetic. Adjacent to the living area, the dining space is a celebration of natural light and scenic views, with a vaulted ceiling that overlooks the tranquil pond and overlooks onto a paver patio with firepit, offering an idyllic setting for meals and memories.
Extending the living space, a three-season room provides a picturesque view of the pond and direct access to the deck and patio, a perfect spot for outdoor relaxation dining or entertaining amidst the beauty of nature.
The upper level of the home unfolds into an additional large gathering room, offering versatility for entertainment, relaxation, or work, alongside a comfortably appointed bedroom and a full bathroom, ensuring privacy and convenience for guests or family members.
Situated just moments from the pristine sands of Bethany Beach, Delaware, and amidst a plethora of dining and shopping options, this home offers an unparalleled lifestyle opportunity. It's not just a residence; it's a retreat where every moment is imbued with tranquility and luxury, making it an exceptional offering for those seeking sophistication and comfort in a breathtaking Ocean View locale.
Immerse yourself in a neighborhood where every amenity is thoughtfully designed to enrich your lifestyle, nestled amidst lush landscaping that sets the stage for picturesque and tranquil walks. The shaded sidewalks invite residents for leisurely strolls, while the network of walking trails caters to those seeking outdoor exercise amidst nature's beauty. Central to the community's vibrant life is the state-of-the-art clubhouse, a hub of social and fitness activities. Within its walls, a fully equipped fitness center offers the latest in healthful living, and a community gathering room provides a welcoming space for residents to connect and build friendships.
Outdoor living in this exquisite neighborhood is elevated to new heights with fire pits and grilling areas, perfect for social gatherings and cozy evenings under the stars. Competitive spirits can find joy in the bocce courts and horseshoe pits, offering endless entertainment. The outdoor pool area, a haven of relaxation, features a sparkling pool for unwinding and a separate children's feature, ensuring fun for all ages. Each element of this community is crafted to offer a balanced lifestyle of leisure, recreation, and social engagement, making it an ideal setting for those who seek both tranquility and community connection.
MLS Status: Active
Location: OCEAN VIEW
Subdivision: RESERVES
Type: Residential
Days on Market: 21
Square Footage: 3068 sq.ft.
Contact Listing Agent: [email protected]
MLS Number: DESU2057136
Additional Information
Foundation
Cooling
Heating
Appliances
Interior Features
Exterior Features
Appliances






























































































