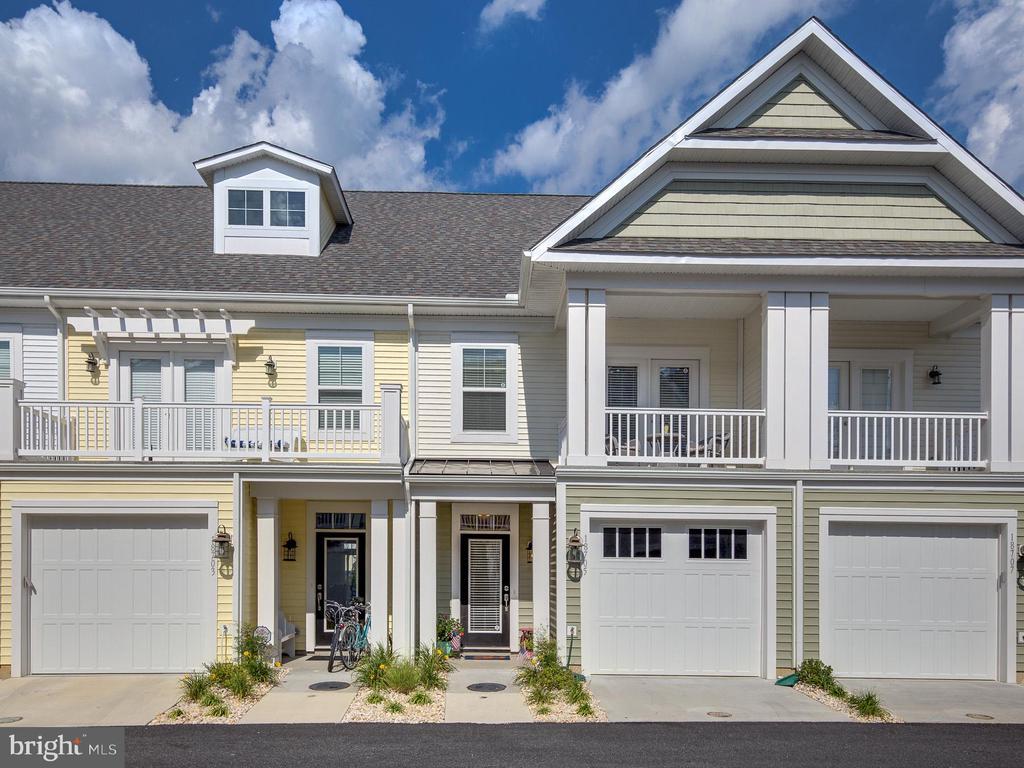18705 MAINMAST DRIVE , REHOBOTH BEACH
Bedrooms: 5
Bathrooms: 4.5
$1,625,000
MLS Number: DESU2054578
Listing Office: Century 21 Emerald
Location, location, location! Come check out this Luxurious townhouse with an exceptional location in Rehoboth town! The first floor boasts stunning hardwood flooring throughout. The gourmet kitchen is adorned with upgraded kitchen cabinets and top-of-the-line stainless appliances, all from KitchenAid. Plus A new five sealed burner cook top from Thermador .
Notably, this is the sole unit within the entire complex featuring a master suite with a full granite bathroom on the first floor level—no others have this unique feature.
The master bedroom is further enhanced with upgraded crown molding throughout the entire home, a significant $10,000 upgrade, and a spacious walk-in closet.
Ascending the second flight of hardwood stairs, you'll find another master suite with hardwood floors, a tray ceiling, and an even larger bathroom, adorned entirely with tile. This lavish bathroom includes a generously sized walk-in shower with a bench, a large soaking tub, and double granite sinks. Additionally, on the same floor, two more bedrooms, one with a front balcony, share a jack-and-Jill granite 3-piece bath. Hardwood stairs persist throughout this level.
Continuing upward on more hardwood stairs, you'll reach the loft floor, incurring an additional builder cost of $24,000. The loft features a brand new aqua sofa sleeper or an option to add a bed. Double sliding doors lead to a vast balcony overlooking the town of Rehoboth and the community pool. The expansive and comfortable loft also houses a 3-piece granite bathroom.
This meticulously cared-for home has a rental history of $3,800 to $4,500 per week (to select customers) for only seven times each of the last four summers. It was not rented to the maximum capacity, showcasing its superb condition. Custom painted and displaying minimal wear, the home is a true gem.
Regarding the Shoal Harbor community, the entire area is gated and secure. Right outside your back door is a large pool with a pool house and a full bathroom. Two walking gates provide convenient access—one to Rehoboth Ave. for a short walk to town, proximity to new bike paths, beaches, and the recently constructed water taxi one block away. The second walking gate is on Church Street, serving as the main drive-in gate.
The house is equipped with on-demand Ranni tankless water heaters, ensuring efficiency and ease of maintenance. A one-car garage accommodates additional beach items, golf clubs, paddleboards, etc. Assigned parking spaces are limited to one per homeowner, with no overflow parking available.
This superbly cute gem resides in a highly desirable beach town within a small and comfortable community, offering maximum comfort in every detail. Listing Agent is owner of the property.
MLS Status: Active
Location: REHOBOTH BEACH
Subdivision: SHOAL HARBOR
Type: Residential
Days on Market: 26
Square Footage: 2450 sq.ft.
Contact Listing Agent: [email protected]
MLS Number: DESU2054578
Additional Information
Foundation
Cooling
Heating
Appliances
Interior Features
Exterior Features
Community Amenities
Appliances




































