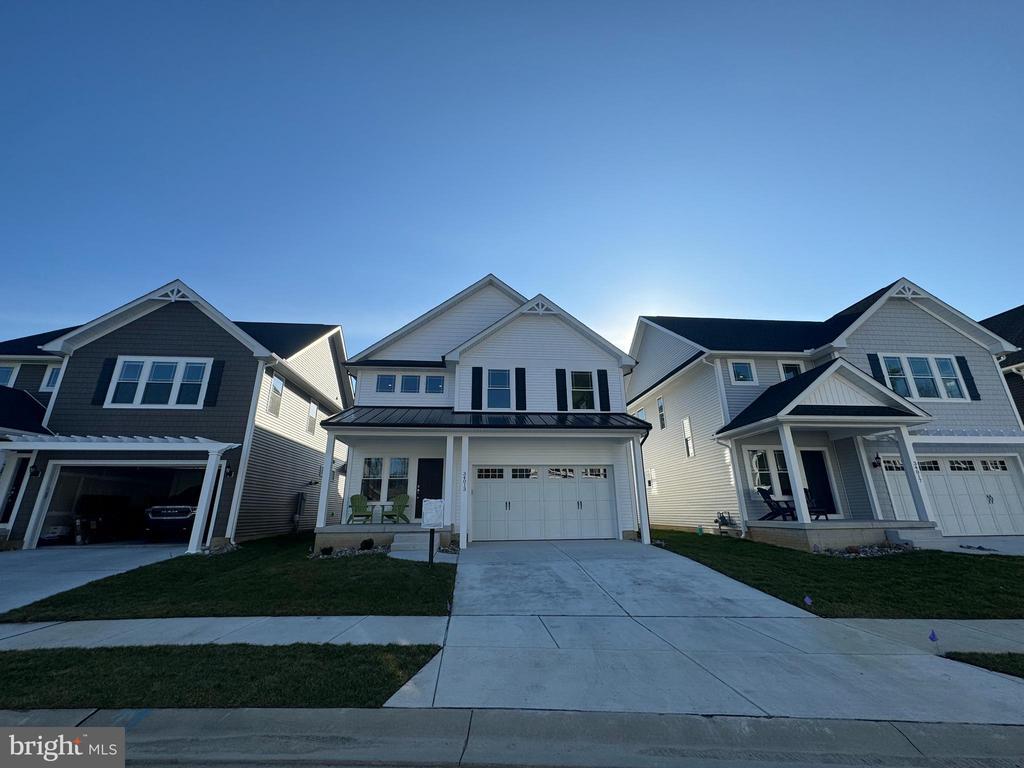34013 AGGIES WAY , REHOBOTH BEACH
Bedrooms: 4
Bathrooms: 3.5
$759,900
MLS Number: DESU2055884
Listing Office: NextHome Tomorrow Realty
Ready NOW! Completed new construction with unmatched quality and high-end finishes! McKinney’s Grove by Bryton Homes is the only luxury, single-family home community with lawn care and all exterior maintenance included, located centrally located to Rehoboth Beach, Lewes, the outlets and MORE! Featuring just 20 detached single-family homes, McKinney’s Grove by Bryton Homes offers unmatched construction quality in an unbeatable, convenient, and peaceful east of Route 1 location. The Southport model is a detached, single-family home, of 3094 square feet, built with attention to detail and superior craftsmanship. Featuring a first-floor Owner’s Suite, open concept floorplan with all main living on one floor. A total of 4 bedrooms, 3.5 bathrooms, the main level features upgraded LVP flooring, a gourmet kitchen with quartz countertops, upgraded cabinets, a wet bar, pantry, laundry room, convenient half bathroom, family room, and a large screen porch off the family room. Upstairs you will find a sunny loft, another bedroom suite with a full bathroom, and 2 more large bedrooms with a generous shared bathroom. Enjoy the convenience of being east of Route 1 and centrally located to everything. Bus stops less than 1 mile, .3 miles to pharmacy, .5 mile to grocery store, 1.7 mile urgent care, 1.1 miles to Tanger Outlets, 1.2 movie theater, 2.7 miles downtown Rehoboth Beach, .5 mile to restaurants and 100+ within 5 miles, .7 miles to Breakwater Trail, and 1.2 miles to go-carts, waterpark, and mini golf, and 4.7 miles to downtown Lewes. Now is your time to enjoy being close to everything Lewes and Rehoboth have to offer in a luxury single-family detached home without the hassle of exterior home maintenance. Builder pays ½ Transfer Tax & your Impact Fees! LOW Delaware property tax of approximately $1500 per year. Model Home at 34045 Aggies Way is Open daily from 10 - 5. Onsite Licensed and unlicensed agents represent the seller/builder Bryton Homes.
MLS Status: Active
Location: REHOBOTH BEACH
Subdivision: MCKINNEY'S GROVE
Type: Residential
Days on Market: 48
Square Footage: 3094 sq.ft.
Contact Listing Agent: [email protected]
MLS Number: DESU2055884
Virtual Tour: https://vimeo.com/913792467?share=copy
Additional Information
Foundation
Cooling
Heating
Appliances
Interior Features
Exterior Features
Community Amenities
Appliances














































































































































