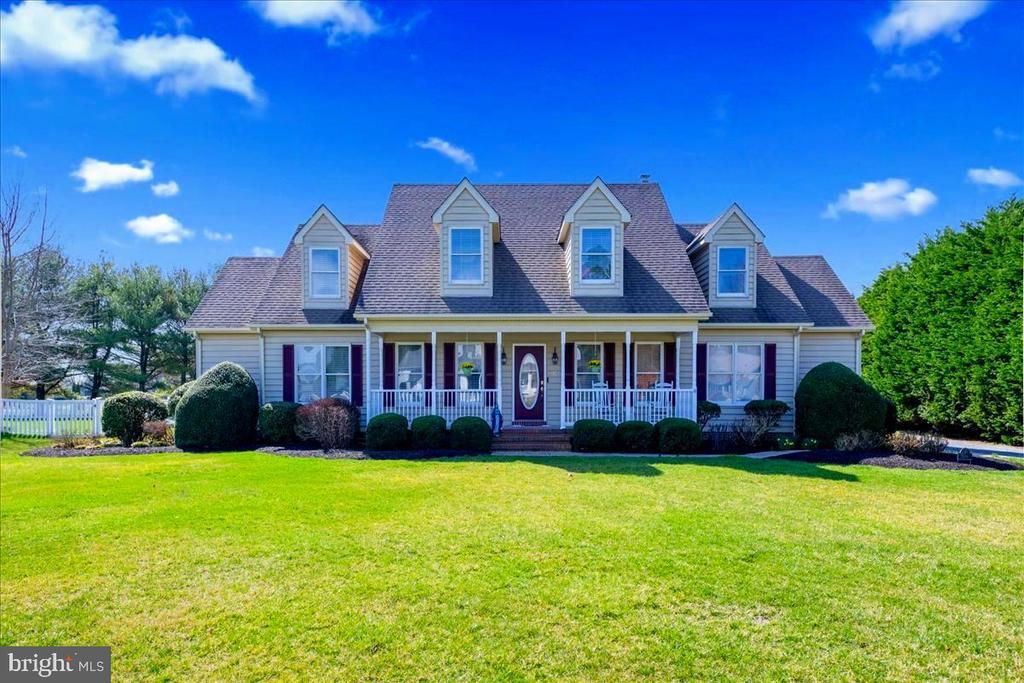6 ZANES WAY , REHOBOTH BEACH
Bedrooms: 4
Bathrooms: 3
$685,000
MLS Number: DESU2057780
Listing Office: Long & Foster Real Estate, Inc.
This lovely home is located in the Arnell Creek development. It is a roomy Cape Cod with 4 Bedrooms, 3 full Baths, Living Room with wood burning fireplace, formal Dining Room, Kitchen with breakfast nook, Sunroom, Study (currently used as a 5th bedroom), Library/Sitting (2nd floor), Laundry room w/washer & dryer, and 2 Car attached Garage. There are hardwood and tile floors, granite counters in the kitchen with all appliances conveying, dual zone HVAC system . The second floor has been finished with a second primary bedroom, full bath and walk-in closet, a study/library and 4th bedroom. There are two large walk-in attic spaces with two entrances (each having a zippered closure which prevents drafts from entering upstairs living area. There is lawn irrigation with a well and a new pump installed this year. There is a huge backyard with beautiful landscaping, spacious front porch, and a rear patio that is perfect for entertaining.
This community has an outdoor pool, tennis/pickleball court, tot lot, low homeowners’ association fees and located only 4.5+/- miles from Rehoboth Beach and boardwalk, and other area beaches. Also close to Delaware Seashore State Parks, restaurants, shopping/outlets, Cape/May Lewes Ferry, and other entertainment venues.
MLS Status: Active
Location: REHOBOTH BEACH
Subdivision: ARNELL CREEK
Type: Residential
Days on Market: 22
Square Footage: 2950 sq.ft.
Contact Listing Agent: [email protected]
MLS Number: DESU2057780
Virtual Tour: https://lialeahyphotography.com/6-Zanes-Way/idx
Additional Information
Foundation
Cooling
Heating
Appliances
Interior Features
Exterior Features
Community Amenities
Appliances








































































































