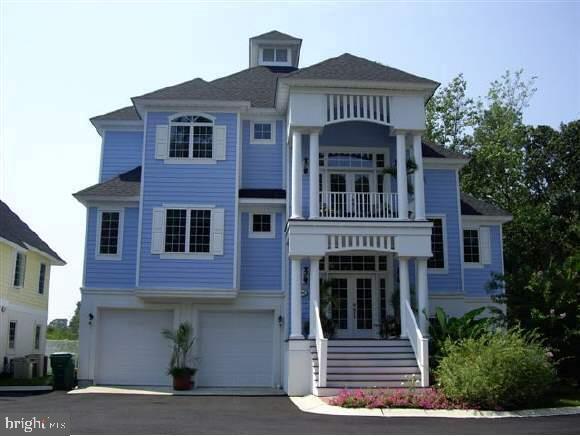36794 OASIS COURT , REHOBOTH BEACH
Bedrooms: 4
Bathrooms: 3.5
$1,199,000
MLS Number: DESU2058354
Listing Office: EXP Realty, LLC
Here is your chance to own one of the best located homes in the much sought after community of Village at Kings Creek. This home has the original owner, never rented. The lot is arguably the best lot in the community with an amazing outside entertainment area. This home has it all: four bedrooms, three full baths, a half bath, large open entertainment and living area, huge media room, two laundry rooms (one on the top floor off master bedroom and one on the bottom floor). Chefs kitchen. Outside entertainment area with bar, paver patio and deck overlooking woods. Completely repainted top to bottom. Priced with the renovations needed in mind. Last home sold for well over a 200k+ more without the amazing media room and outdoor entertainment areas. Large community pool for just the 8 homes. Community pool feels like your own private pool most of the time. The community of The Village at Kings Creek does not turn over very often. Only a few of houses have changed hands since the original owners all purchased here when the homes were first offered. The reason is the community is amazing. Centrally located with easy access to all the Rehoboth Beach and Rt has to offer. Park & Ride to the beach or anywhere DART goes is right outside your front door. Grocery, restaurants, entertainment, waterparks, beaches, bike paths are a short walk or bike ride away. Don't miss your chance at one of these amazing homes, especially this one.
90 day minum rental
More photos to come.
MLS Status: Active
Location: REHOBOTH BEACH
Subdivision: VILLAGE AT KINGS CREEK
Type: Residential
Days on Market: 9
Square Footage: 3814 sq.ft.
Contact Listing Agent: [email protected]
MLS Number: DESU2058354
Additional Information
Foundation
Cooling
Heating
Appliances
Interior Features
Exterior Features
Appliances








































































































