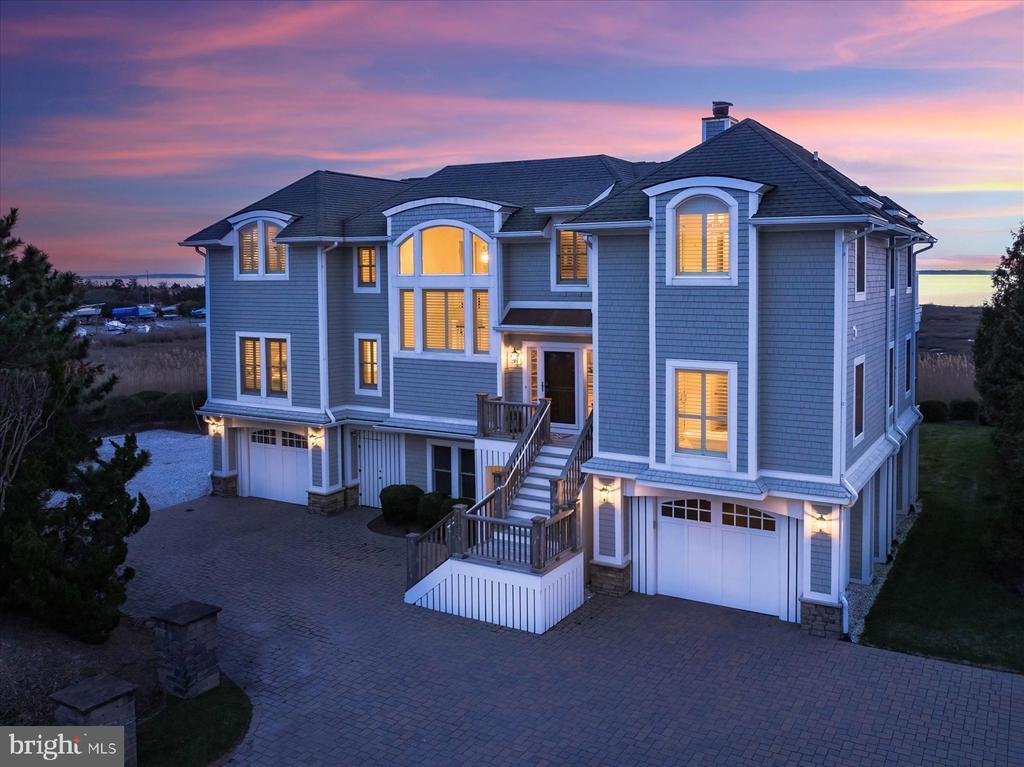22024 COASTAL HIGHWAY , REHOBOTH BEACH
Bedrooms: 4
Bathrooms: 4.5
$3,500,000
MLS Number: DESU2058476
Listing Office: Jack Lingo - Rehoboth
Unparalleled sunset views can be enjoyed from almost every angle of this stunning, custom-built bayfront home situated in the private beach community of Indian Beach. Cedar shake siding, meticulously manicured landscaping complete with custom lighting, and a spacious paver driveway are just a few of the attractive elements that contribute to the home’s excellent curb appeal. Tasteful and timeless selections include beautiful hardwood floors throughout, a neutral color palette, sleek marble and granite counters, classic tiles in the baths, and plantation shutters throughout. The spacious floor plan spans over 4,700 sq/ft and includes an elevator for convenience, multiple living spaces, a wet bar, formal dining room, wood burning fireplace with custom built-in surround, two luxurious primary suites each with spa-like baths, and a gourmet kitchen complete with expansive counter space, island and breakfast bar, dual sinks and commercial grade appliances including a 6-burner gas Viking cooktop, oven, and Sub-Zero refrigerator. Enjoy picturesque views of the Rehoboth Bay from over 1,500 sq/ft of outdoor living spaces including patios, covered porches, and sun-decks spanning the entire rear of the home and strategically placed for optimum bay and even ocean views. With convenience to the Rehoboth Sailing Association, Delaware State Parks, Dewey Beach & Rehoboth Beach amenities, and the private ocean beach access just steps away, this home leaves little to the imagination!
MLS Status: Active
Location: REHOBOTH BEACH
Subdivision: INDIAN BEACH
Type: Residential
Days on Market: 8
Square Footage: 4704 sq.ft.
Contact Listing Agent: [email protected]
MLS Number: DESU2058476
Virtual Tour: https://iplayerhd.com/player/video/7a2eedc9-b36f-4688-9522-b998b8730813/share
Additional Information
Foundation
Cooling
Heating
Appliances
Interior Features
Exterior Features
Appliances


























































































































































