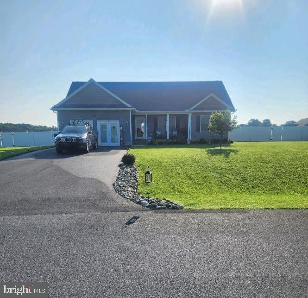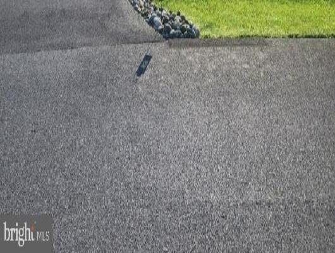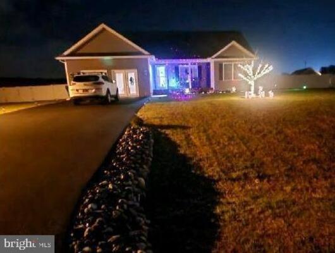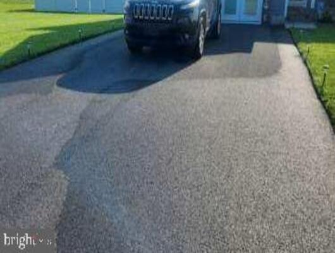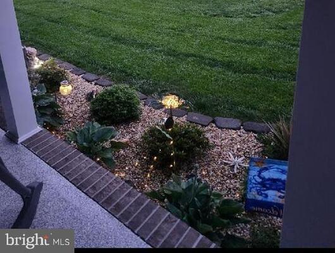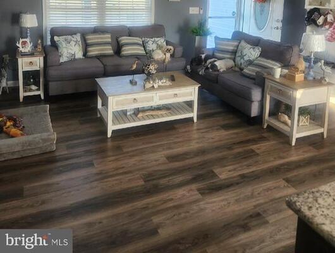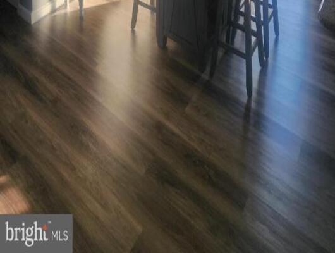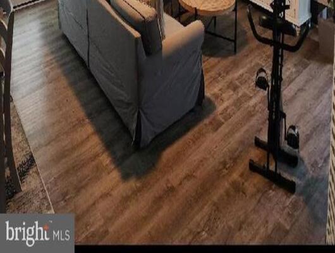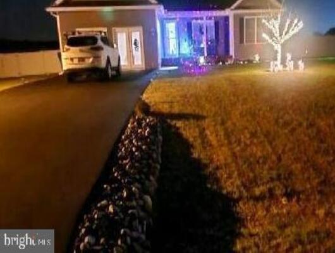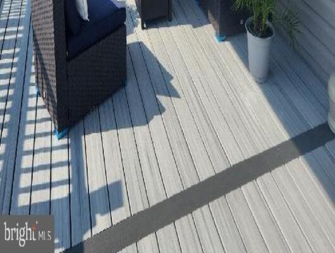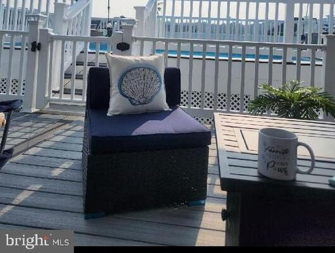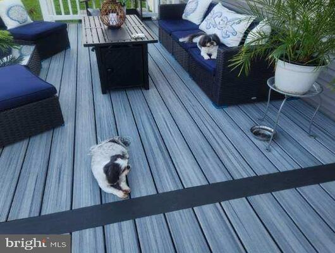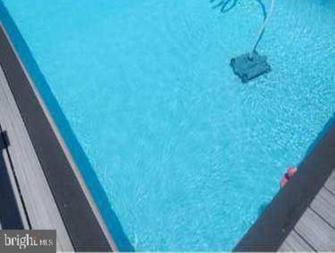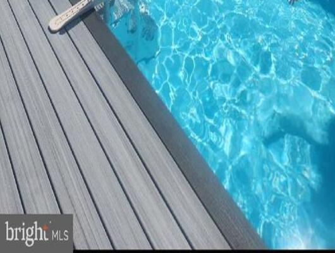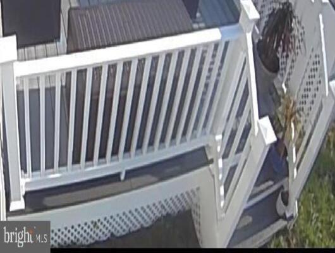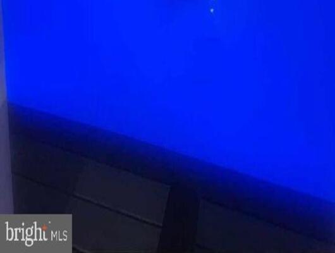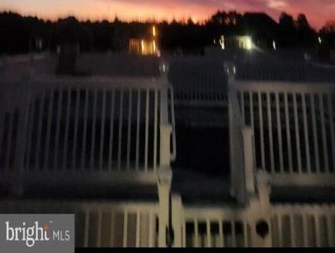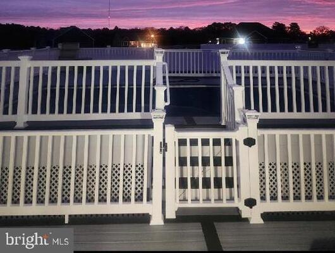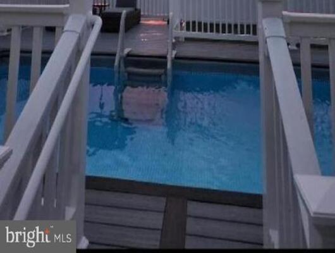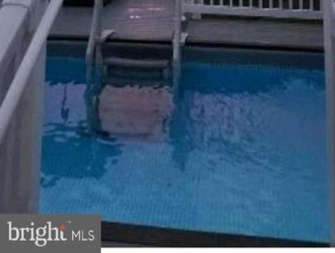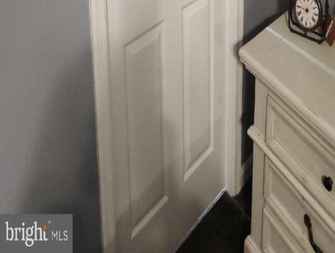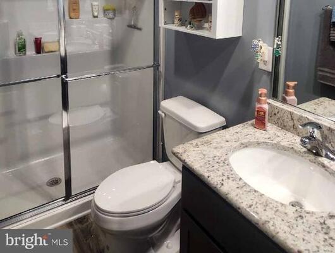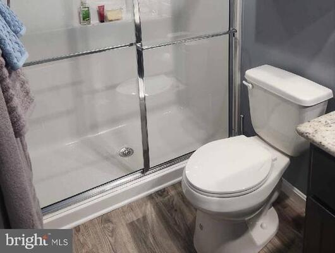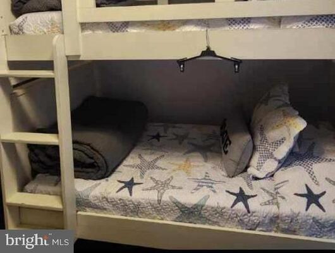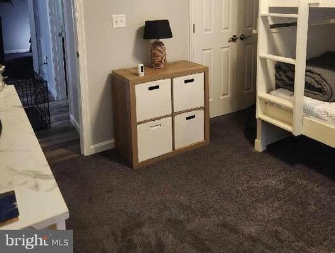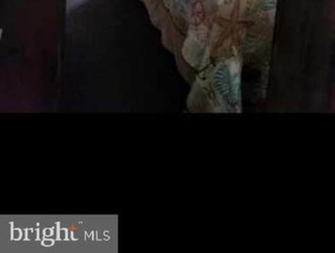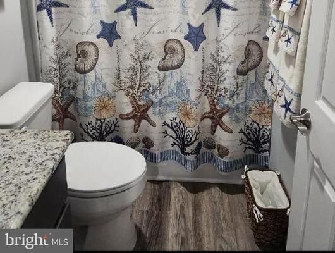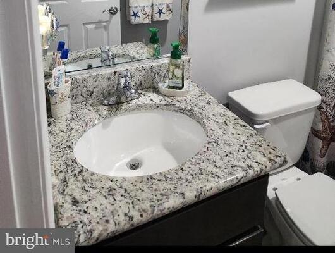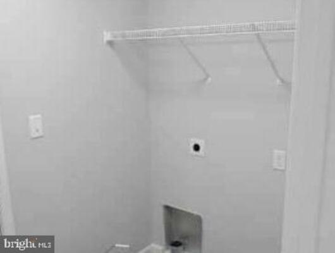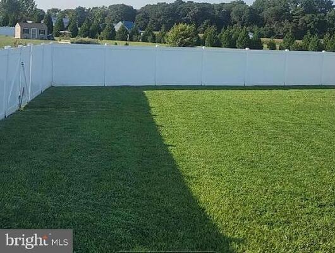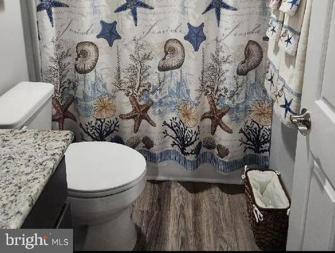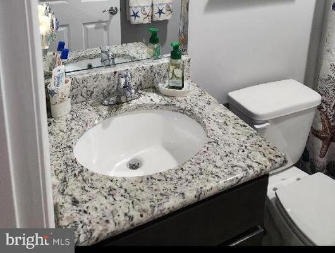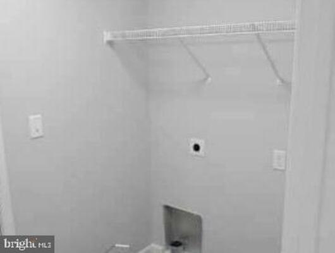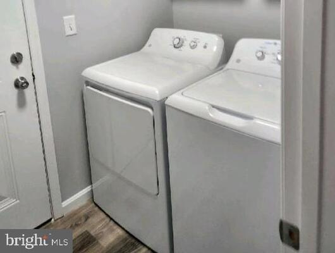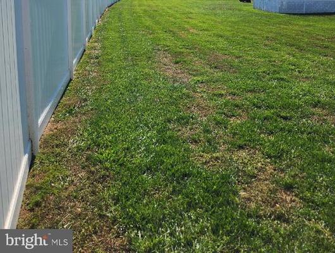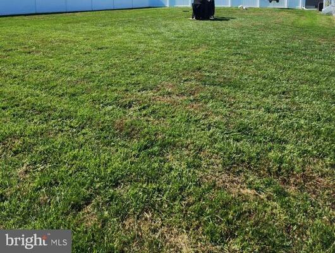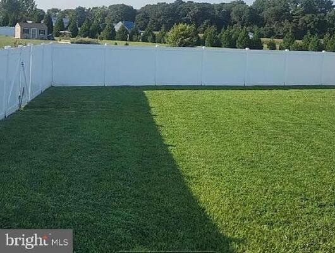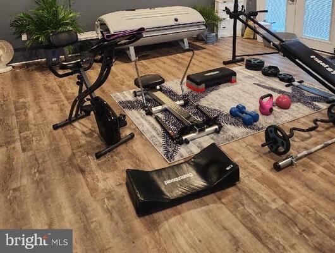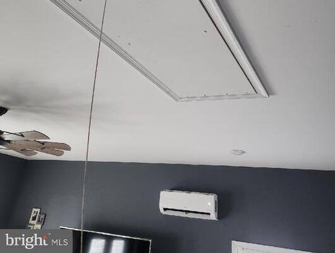20822 SQUIRREL LANE , SEAFORD
Bedrooms: 3
Bathrooms: 2
$440,000
MLS Number: DESU2049856
Listing Office: ARE PROS.
MOTIVATED SELLER!!! FINAL PRICE REDUCTION, NOW $440,000!!! Come see this meticulously cared for and beautifully decorated 3 bed 2 bath home located in the quiet and secluded community of Southpointe Crossing just south of Seaford Delaware. Coming up to the home you will notice the manicured lawn and beautifully landscaped front yard. The owners had irrigation installed in 11/2022. The back yard is fully enclosed with six foot tall white vinyl post and panels that was installed in 1/2023 for privacy and your enjoyment! You walk up towards the front door on the asphalt paved driveway and the sidewalk /porch had been sealed on top by Pinnacle Concrete. You enter through the front door and you enter into a spacious open floor plan. The living room, kitchen and dining room has a trey ceiling and the home has been beautifully decorated. The kitchen has granite countertops, stainless steel appliances, side by side refrigerator, electric range, microwave, dishwasher, easy close cabinet doors and vinyl plank flooring for easy cleaning. The huge master bedroom is spacious with a huge walk-in closet and and master bath. There are two bedrooms and bath on the other side of the house. There is a 20' x 20' spacious family room that was converted from a garage in 12/2022 large enough to entertain or let the kids have friends over. There are two French doors to access the outside from the family room. Exiting out the slider in the dining room to the back yard you step out to a 12'x 30' deck with a retractable awning, a four person heated jacuzzi spa, above ground pool with a 18' x 30' deck and a 10' x 10' lounge area off the pool deck that was installed in 10/2022 The deck and pool areas are all enclosed with white vinyl post and picket fencing with latched gates. All decking is the Trex decking material with worry free years of enjoyment! Also in the back yard is a 10' x 14' shed. The sellers have spared no expense and replaced all the standard ceiling fans and light fixtures with decorative new fixtures! Sellers have had the entire house painted in 5/2023 to give you worry free maintenance for years to come. Extra large attic storage space with access in the family room. So schedule your showing appointment today and see all the other extras included with this home before it is SOLD!
MLS Status: Active
Location: SEAFORD
Subdivision: SOUTHPOINTE CROSSING
Type: Residential
Days on Market: 174
Square Footage: 1670 sq.ft.
Contact Listing Agent: [email protected]
MLS Number: DESU2049856
Additional Information
Foundation
Cooling
Heating
Appliances
Interior Features
Exterior Features
Appliances
