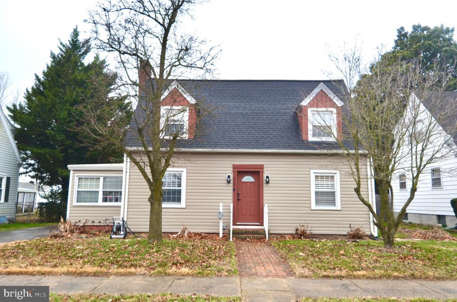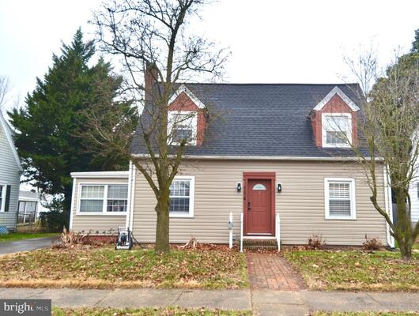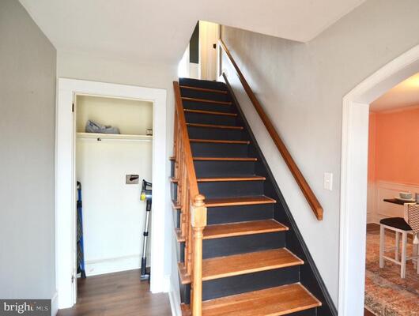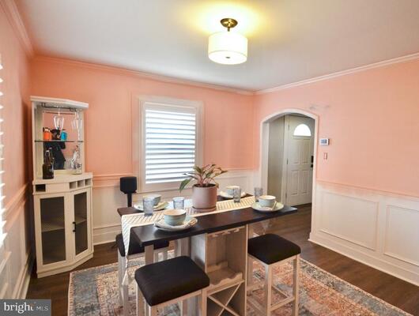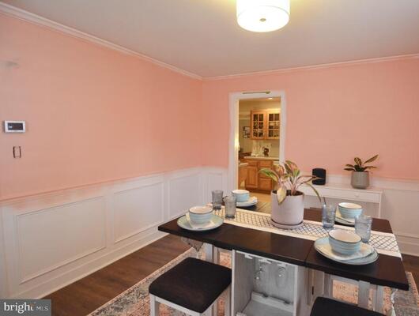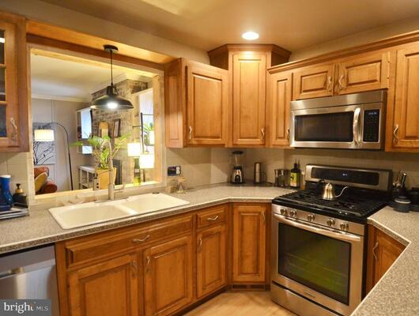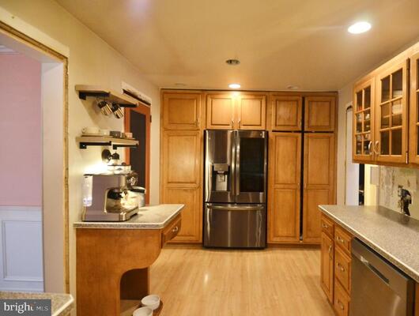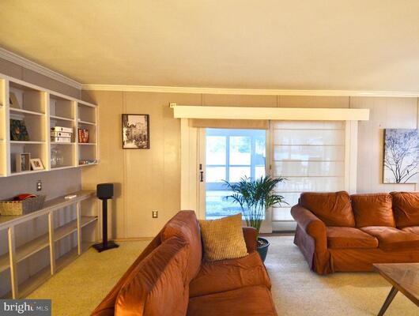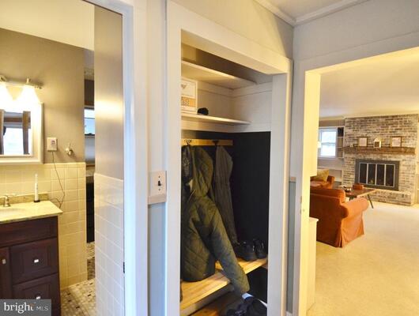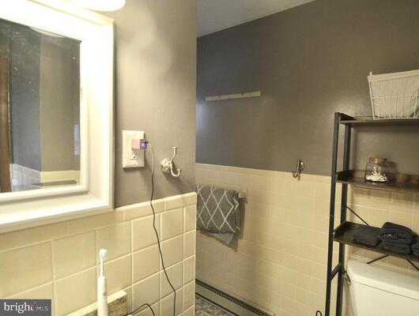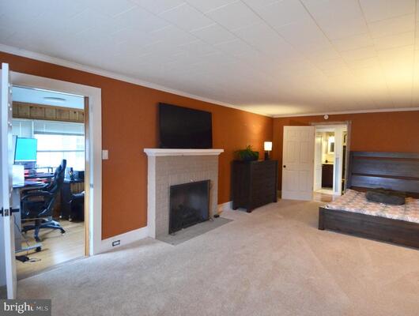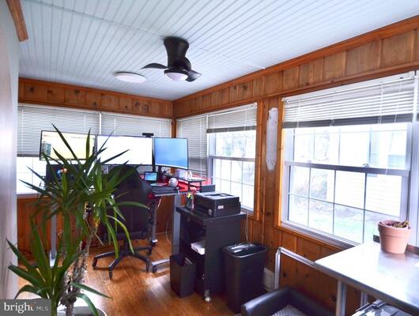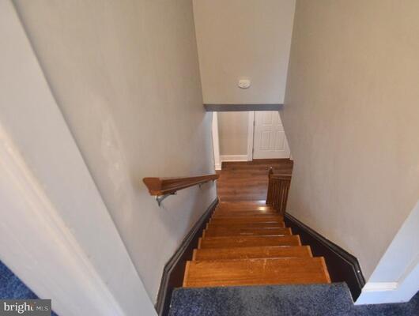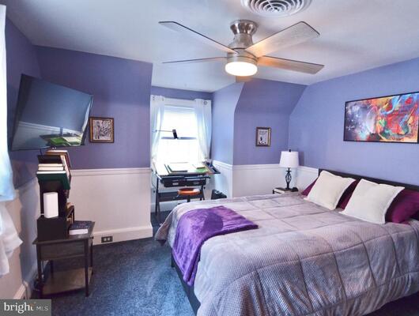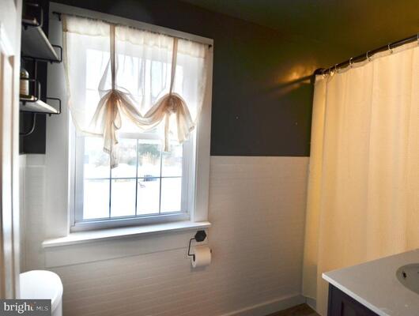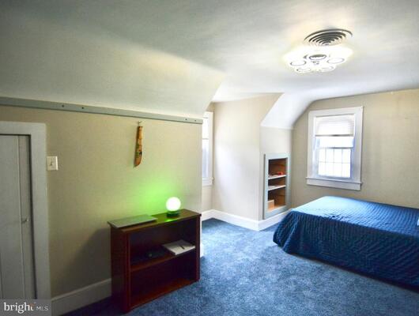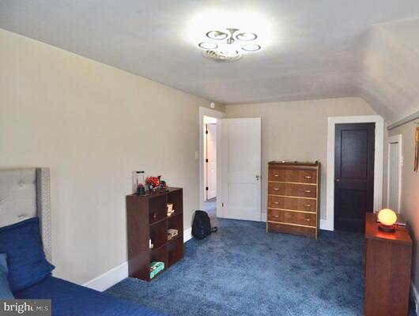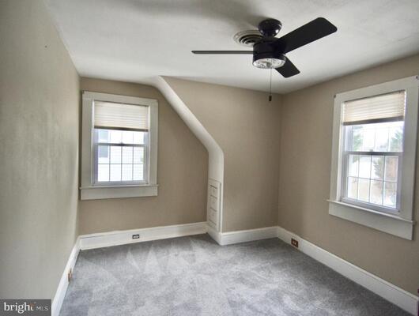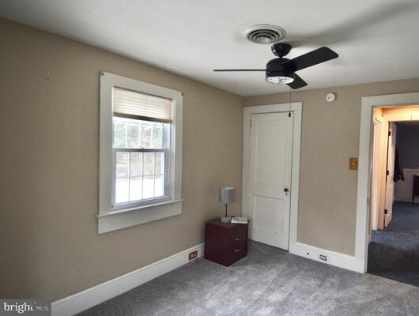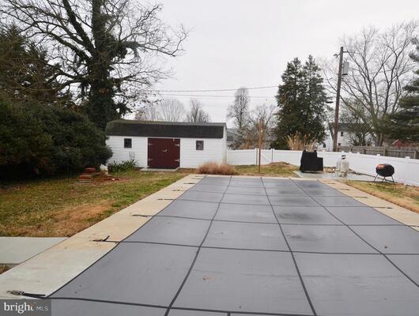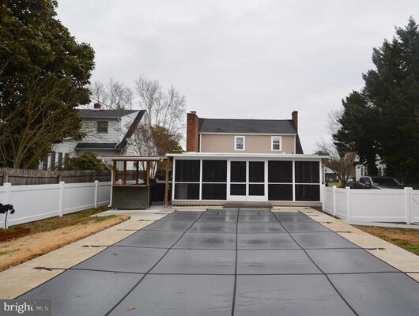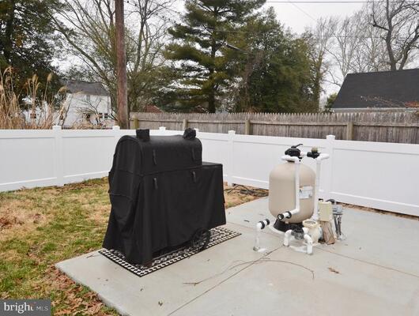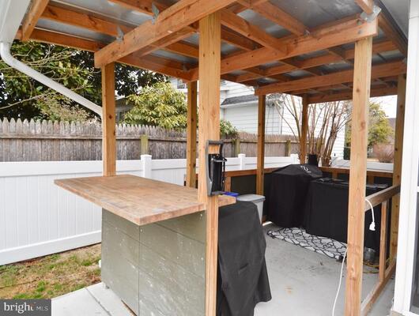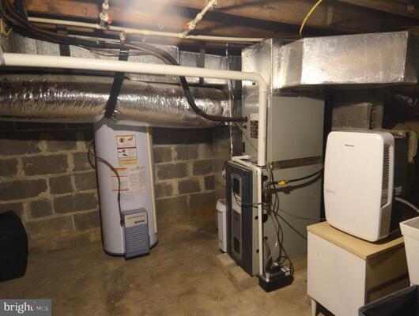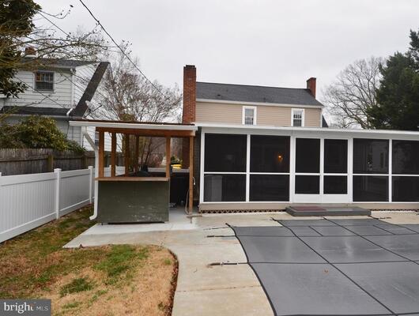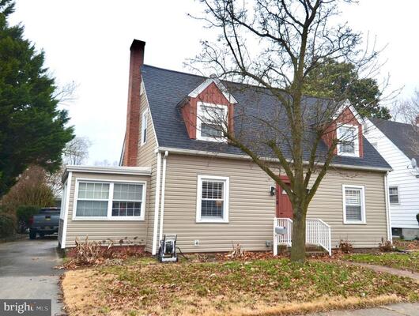412 N PHILLIPS STREET , SEAFORD
Bedrooms: 3
Bathrooms: 2
$325,000
MLS Number: DESU2055140
Listing Office: RE/MAX Advantage Realty
Looking for a great outdoor entertaining area yet still on city services. Check out this beauty. This 1738 SF gem features a large living room, separate dining area and spacious family room giving you plenty of elbow space for your entertaining needs. There are two gas fireplaces in the living and family rooms respectively. The downstairs bathroom has been upgraded and there is a sunroom to the side that is currently being used as a home office. The kitchen features SS Appliances and with a few cosmetic touch ups will be something special. As you go upstairs you will find three ample sized bedrooms with new carpet, as well as the second bath. As if that's not enough... check out the backyard!!! As you walk through the family room you pass through into an oversized screened in porch. Great for getting away for a little peace and quiet. There is a saltwater in-ground pool has a new liner and a new concrete pad surrounding the pool, so let the party begin! We're not done yet, check out the covered outdoor grilling area complete with portable sink, Blackstone, and smoker with an acceptable offer. The white vinyl fencing adds additional privacy to this space. There is a large storage building for house your tools and such completing this amazing property. Most items in the building can also convey. The siding is only 2 years old and the roof and HVAC are 5 years old. Book your showing today before this one slips away.
MLS Status: Active
Location: SEAFORD
Subdivision: NONE AVAILABLE
Type: Residential
Days on Market: 1
Square Footage: 1738 sq.ft.
Contact Listing Agent: [email protected]
MLS Number: DESU2055140
Additional Information
Foundation
Cooling
Heating
Basement
Appliances
Interior Features
Exterior Features
Appliances
