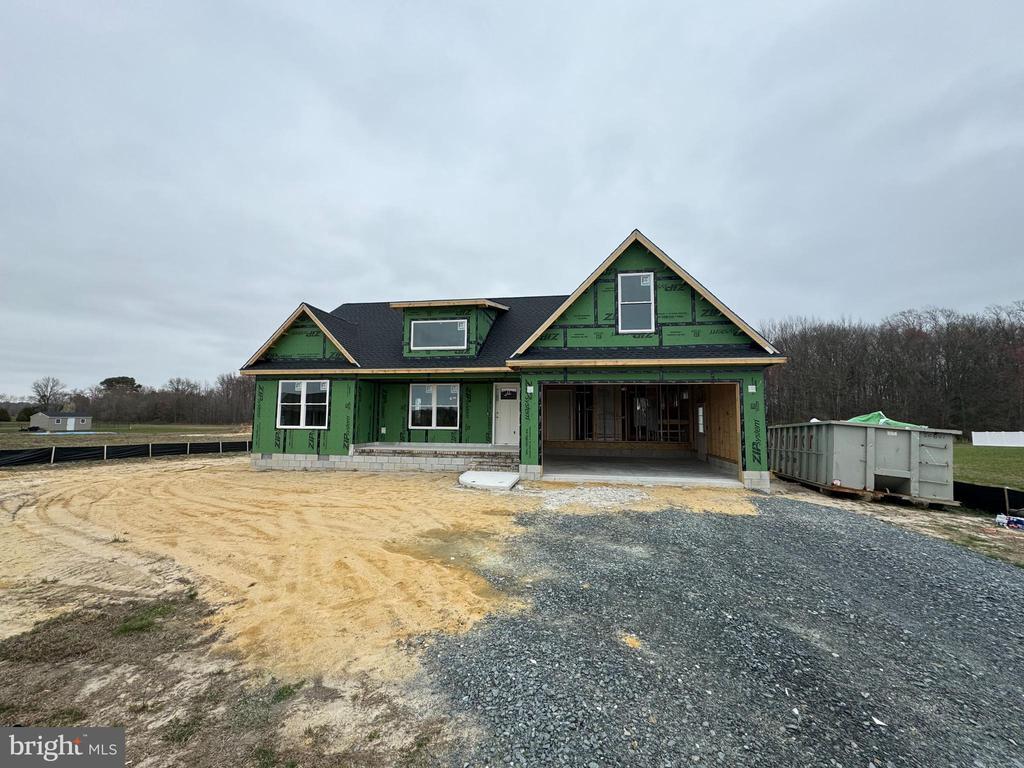26557 BLUE HEN LANE , SEAFORD
Bedrooms: 3
Bathrooms: 2
$399,900
MLS Number: DESU2058612
Listing Office: Keller Williams Realty
Welcome to Meadow Ridge Estates - a new private community located west of Seaford just before the MD State line. This new construction home boasts 1,550 sq. ft. of living space with a covered front porch, back patio, attached two car garage and an upgraded paved driveway. The open concept floor plan offers a tray ceiling and VCT flooring throughout the main living areas. Your living room, dining room and kitchen host the perfect spot for entertaining friends and family with a sitting room just off the dining area with a cathedral ceiling and exterior door to the back yard. The kitchen is highlighted with granite countertops and island with an eating bar. The spacious primary bedroom is highlighted with a walk in closet and ensuite with dual sink vanity and shower stall. Two more bedrooms and another full bathroom reside on the other side of the home. You also have a convenient laundry room that leads you out into the garage. Call to schedule your private showing today! Home is currently under construction and estimated to be completed around the beginning of June 2024.
MLS Status: Active
Location: SEAFORD
Subdivision: NONE AVAILABLE
Type: Residential
Days on Market: 1
Square Footage: 1550 sq.ft.
Contact Listing Agent: [email protected]
MLS Number: DESU2058612
Additional Information
Foundation
Cooling
Heating
Appliances
Interior Features
Appliances




































































