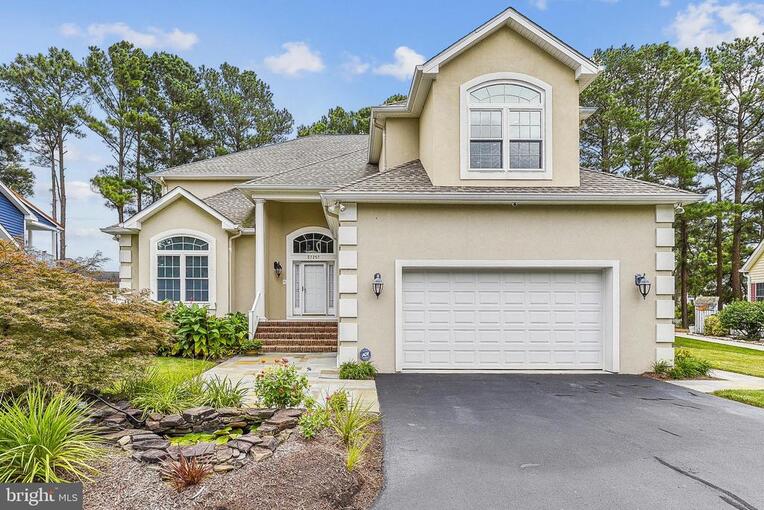37257 E STONEY RUN , SELBYVILLE
Bedrooms: 5
Bathrooms: 4
$2,399,999
MLS Number: DESU2046804
Listing Office: Coldwell Banker Realty
BRING YOUR OFFER!! This immaculately well-maintained home features an open-concept design with remote-controlled blinds for ample lighting and space. This home has Insulated Concrete Form (ICF) walls and the substantial benefits it brings to homeowners often are noted. This is more than just a construction choice; it's an exceptionally sturdy and sustainable investment for lifelong safety and resilience. The walls offer better insulation (stay warm in winters, cool in summers), fire resistance (increased safety for you and your investment against fire hazards), noise reduction (say goodbye to the groaning noise of passing vehicles or your neighbor’s party) and pest resistance (a safe barrier against annoying pests and rodents). ICF walls showcase structural integrity like none other.
With five bedrooms and four bathrooms, this is living at its finest! This house is great for entertainment and sleeps at least 14 people while maintaining their privacy and comfort! Step into the foyer and enjoy the shiny bamboo flooring and freshly cleaned organic carpet. The main level includes an office, a master suite with a sunroom, an extensive laundry room with a full bath, a kitchen, and a living room. The gourmet kitchen on the main level features stainless-steel appliances, a double oven and two garbage disposals. The kitchen island has additional outlets for all small appliances, such as a toaster, blender, food processor, and more. The nook in the kitchen gives you the chance to follow a recipe from your computer, write down your very own recipes or plan for the week ahead. To amplify the exquisite feeling, you will find Cambria (quartz) countertops in the kitchen and bathrooms.
The home was built with a very spacious elevator that will facilitate access to the upstairs / downstairs.
Upstairs is a spacious loft with a kitchen and four oversized bedrooms. The kitchen in the loft also has upgraded appliances including a built-in microwave. The house has a wine fridge that will stay so that you can enjoy the finest wines and bubbly with your guests. The spacious master bedroom offers a walk-in closet and a fireplace and a great view of the canal and creek, perfect for a peaceful night's sleep.
The bathrooms offer walk-in showers with safety bars and comfort-height toilets. Also on the premises, a soaking tub will help you relax. The ample storage space throughout the house is remarkable. It should not go unnoticed that the tile in the foyer, laundry room, sunroom and all the bathrooms have their own thermostats, so you don’t have to stand on cold tile during the winter months.
The property features two decks with lights and multiple sitting areas to make it even more perfect. You can sit in your boat and access the bay. This property also includes a free-floating kayak dock and a boat dock that was renovated in the spring of 2022. Catch crabs off the dock! The gazebo, which is perfect for entertaining guests, has a fold-down bar at the front. There is a raised bed located at the back of the house for the ones who like to grow their own herbs or flowers. Nothing is missing inside and out, come see for yourself!!! There is an assumable mortgage of around $600,000 with 2.75% interest.
The house is located on a very calm and quiet cul-de-sac and offers plenty of privacy. The HOA fee is just $440 a year and the community features a clubhouse, outdoor pool, shuffleboard court and a boat ramp.
MLS Status: Active
Location: SELBYVILLE
Subdivision: KEENWICK SOUND
Type: Residential
Days on Market: 114
Square Footage: 4986 sq.ft.
Contact Listing Agent: [email protected]
MLS Number: DESU2046804
Virtual Tour: https://s3.amazonaws.com/video.creativeedge.tv/760186-4.mp4
Additional Information
Foundation
Cooling
Heating
Appliances
Interior Features
Community Amenities
Appliances








































































