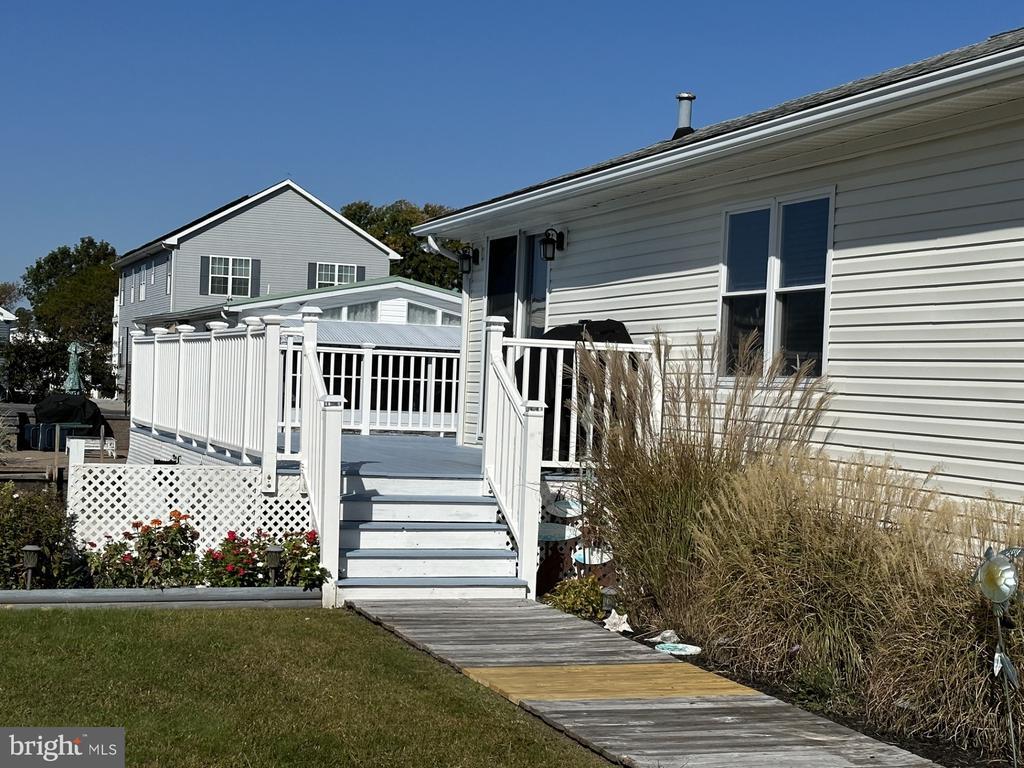36999 LAWS POINT ROAD , SELBYVILLE
Bedrooms: 3
Bathrooms: 1.5
$417,900
MLS Number: DESU2049876
Listing Office: Coldwell Banker Realty
Wow! What a find. Come take a look at this canal front mobile home in the community of Swann Keys in Selbyville, Delaware. This well maintained 3 bedroom, 1 1/2 bath residence is ready for a new owner. The eat in kitchen overlooks the large sun deck and canal which leads out to Dickerson Creek. Two community boat ramps for owners use only. There are two guest bedrooms and one larger main bedroom which has a private half bath. The open living room provides space for family and friends to gather. Plenty of cabinets in the kitchen for everything you need to prepare and serve a meal. The bathrooms have plenty of storage space as well. There is off street parking -- enough for at least four vehicles. When you come home from the beach or boating, take advantage of the outdoor shower and store your beach toys, chairs and umbrellas in the outdoor shed. The Swann Keys Civic Association Amenities include the outdoor pool and park, basketball, volleyball, pool and kids splash zone, shuffleboard, picnic pavilion, horseshoe pits, and the use of two boat ramps. All this and more for just $998, paid annually on June 1st. There is a Central Office which provides social events information and the option to join the Ladies Auxiliary and the Sports Club for additional fees. Also included in maintenance fees are the water and sewer connection to county -- the residents pay the county fee -- and trash removal with recycling.
MLS Status: Active
Location: SELBYVILLE
Subdivision: SWANN KEYS
Type: Residential
Days on Market: 176
Square Footage: 1200 sq.ft.
Contact Listing Agent: [email protected]
MLS Number: DESU2049876
Additional Information
Foundation
Cooling
Heating
Appliances
Interior Features
Community Amenities
Appliances






















































































