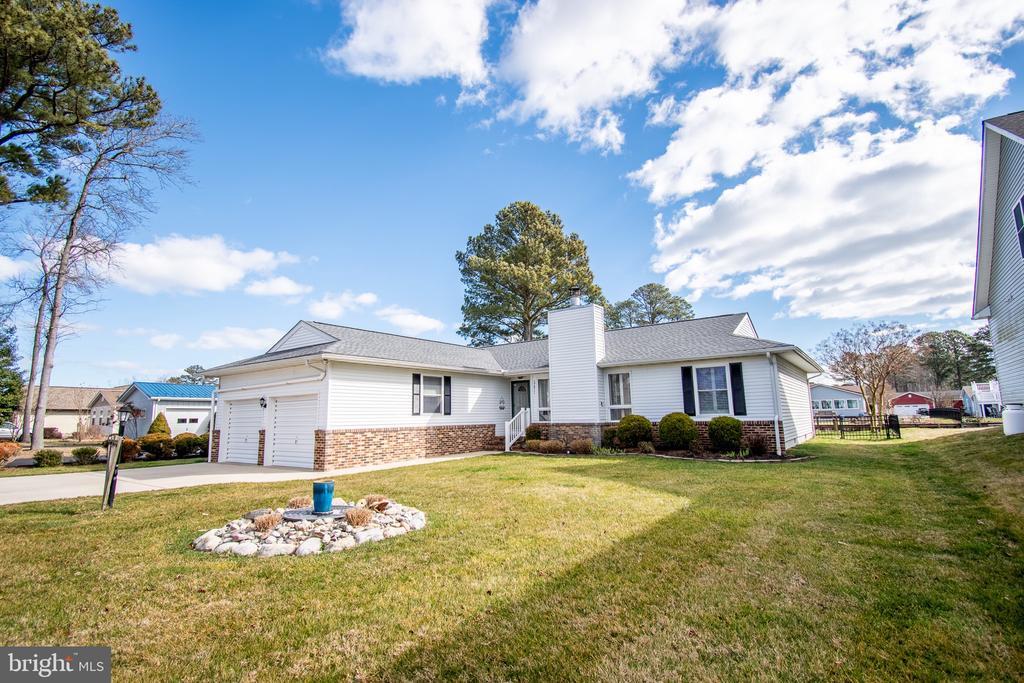37811 SALTY E WAY , SELBYVILLE
Bedrooms: 3
Bathrooms: 2
$769,000
MLS Number: DESU2055956
Listing Office: Keller Williams Realty
Finally your chance to own that waterfront home! This beautiful home is the third home from the end of the canal where it opens to the tributary that leads to Assawoman Bay. Therefore, it is a short boat ride to the bay. The bulkhead has been recently upgraded. Enjoy your morning coffee or evening beverage from the three season room or the sunroom, both of which overlook the water and that dream boat that you finally have parked at your own private dock. This well maintained home is all first floor living. The kitchen has newer stainless steel appliance and a breakfast bar. The spacious master bedroom has two closets, one of which is a walk in. The master bathroom has a double vanity, walk in shower, linen closet and a separate water closet. The three season room has Eze Breeze windows. The home has a newer roof, HVAC systems, and hot water heater. Some of the homes additional features include plantation shutters, wood burning fireplace, double hung windows, concrete driveway, fenced in rear yard, and a water feature in the front yard. At only $75.00 per year, the Keen-Wik West community has very low HOA fee. Close to the DE/MD beaches, fine dining, nightlife, golf, outdoor concert venue and shopping. Schedule your showing today.
MLS Status: Active
Location: SELBYVILLE
Subdivision: KEEN-WIK WEST
Type: Residential
Days on Market: 22
Square Footage: 2000 sq.ft.
Contact Listing Agent: [email protected]
MLS Number: DESU2055956
Additional Information
Foundation
Cooling
Heating
Appliances
Interior Features
Exterior Features
Appliances


























































































































