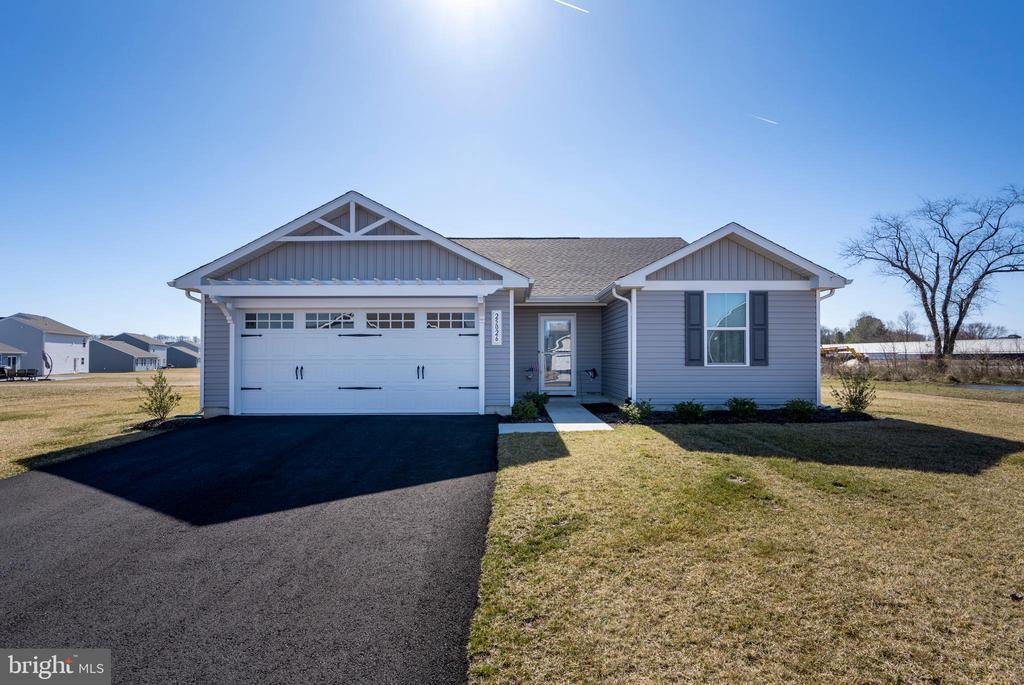25026 SALTWATER CIRCLE , SELBYVILLE
Bedrooms: 3
Bathrooms: 2
$419,900
MLS Number: DESU2057120
Listing Office: BHHS Fox & Roach-Concord
Welcome to this stunning 3-bedroom, 2-bathroom ranch home nestled in the desirable Saltwater Landing community. Built just over a year ago, this barely lived-in Spruce Model home exudes modern elegance and boasts luxurious features throughout. Upon arrival, you'll be captivated by the immaculate curb appeal and sleek design, characterized by clean lines and abundant windows that welcome natural light into the interior. Stepping through the front door, you'll be greeted by a spacious and open-concept living space, accentuated by premium luxury vinyl plank flooring that seamlessly connects each room.The heart of the home lies in the exquisite kitchen, which showcases quartz countertops, providing both durability and style for everyday use. Stainless steel appliances, ample cabinetry, and a center island that doubles as a breakfast bar make this kitchen a chef's delight. Adjacent to the kitchen, the open living area offers plenty of space for relaxation and entertainment, with large windows overlooking the backyard. This home features three generously sized bedrooms, each offering its own unique charm and functionality. The primary suite serves as a private sanctuary, complete with a walk-in closet and an en-suite bathroom featuring modern fixtures. Two additional bedrooms provide comfortable accommodations for family members or guests, with ample closet space and easy access to a well-appointed full bathroom. Outside, the fenced rear yard offers a perfect retreat for enjoying the fresh air and outdoor activities. The backyard presents endless possibilities for gardening, entertaining, or simply unwinding after a long day. Don't miss the opportunity to make this meticulously crafted house your dream home today. With its luxurious amenities, prime location, and barely-lived-in condition, this home won't stay on the market for long. There is no sign on property. Schedule your showing now and prepare to be impressed!
MLS Status: Active
Location: SELBYVILLE
Subdivision: SALTWATER LANDING
Type: Residential
Days on Market: 27
Square Footage: 1308 sq.ft.
Contact Listing Agent: [email protected]
MLS Number: DESU2057120
Additional Information
Foundation
Cooling
Heating
Appliances
Interior Features
Exterior Features
Appliances




























































