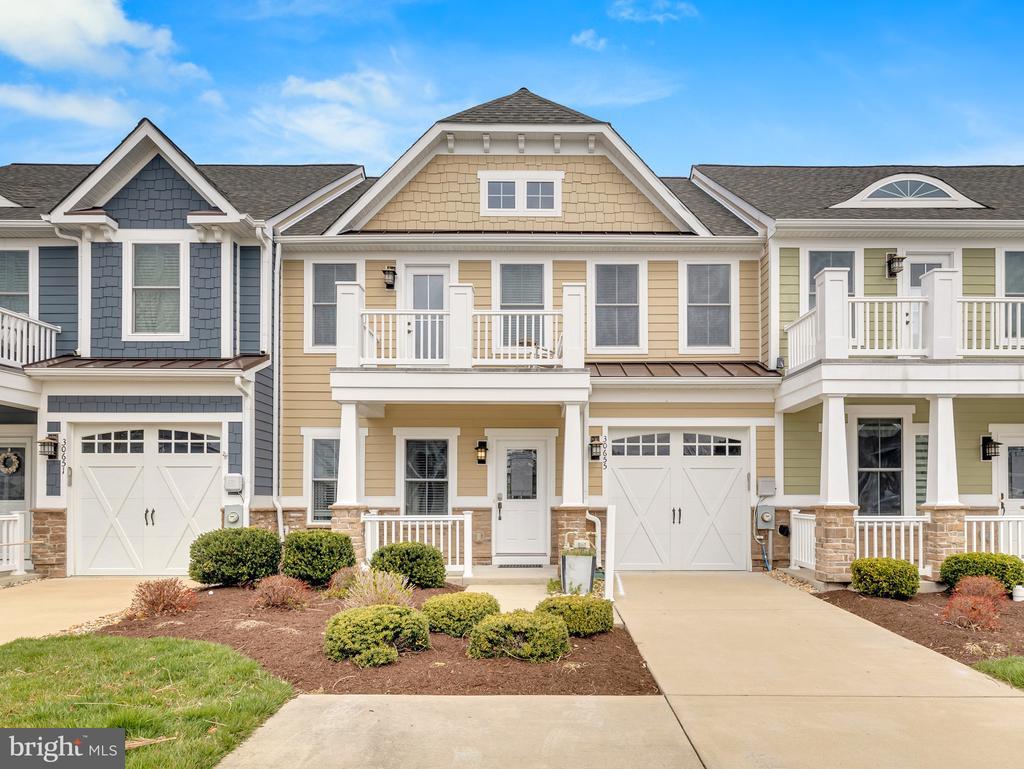30655 TOWER PLACE , SELBYVILLE
Bedrooms: 3
Bathrooms: 2.5
$600,000
MLS Number: DESU2058828
Listing Office: Keller Williams Realty
Nestled in The Overlook in Selbyville, DE, this captivating 3 bedroom, 2.5 bath townhome features thoughtfully designed spaces and modern amenities. The open floor plan seamlessly connects the living, dining, and kitchen areas, making it ideal for entertaining or quiet evenings at home. Natural light floods through the generous windows, highlighting the elegant finishes and attention to detail throughout the home. The gourmet kitchen, with its stainless steel appliances, granite countertops, and ample storage, will delight any culinary enthusiast. The first floor primary suite offers a tranquil retreat with its spacious layout, walk-in closet, and luxurious ensuite bath. Two additional bedrooms upstairs provide comfortable accommodations for family or guests, served by a well-appointed full bathroom & separate loft space.
The Overlook community enhances this home's appeal with its exclusive amenities, including a clubhouse, swimming pool, and access to the Little Assawoman Bay, making it a haven for those seeking a blend of comfort and outdoor living. The strategic location offers the best of both worlds—a peaceful setting within the community, combined with easy access to the beaches, dining, and entertainment options in Selbyville and the surrounding areas. This property is not just a home, but a lifestyle choice for those who value quality, community, and convenience. Whether you're looking for a primary residence, a vacation home, or an investment opportunity, 30655 Tower Place represents a remarkable chance to own a piece of the coveted Selbyville charm.
MLS Status: Active
Location: SELBYVILLE
Subdivision: THE OVERLOOK
Type: Residential
Days on Market: 8
Square Footage: 2100 sq.ft.
Contact Listing Agent: [email protected]
MLS Number: DESU2058828
Additional Information
Foundation
Cooling
Heating
Appliances
Interior Features
Exterior Features
Appliances


















































































