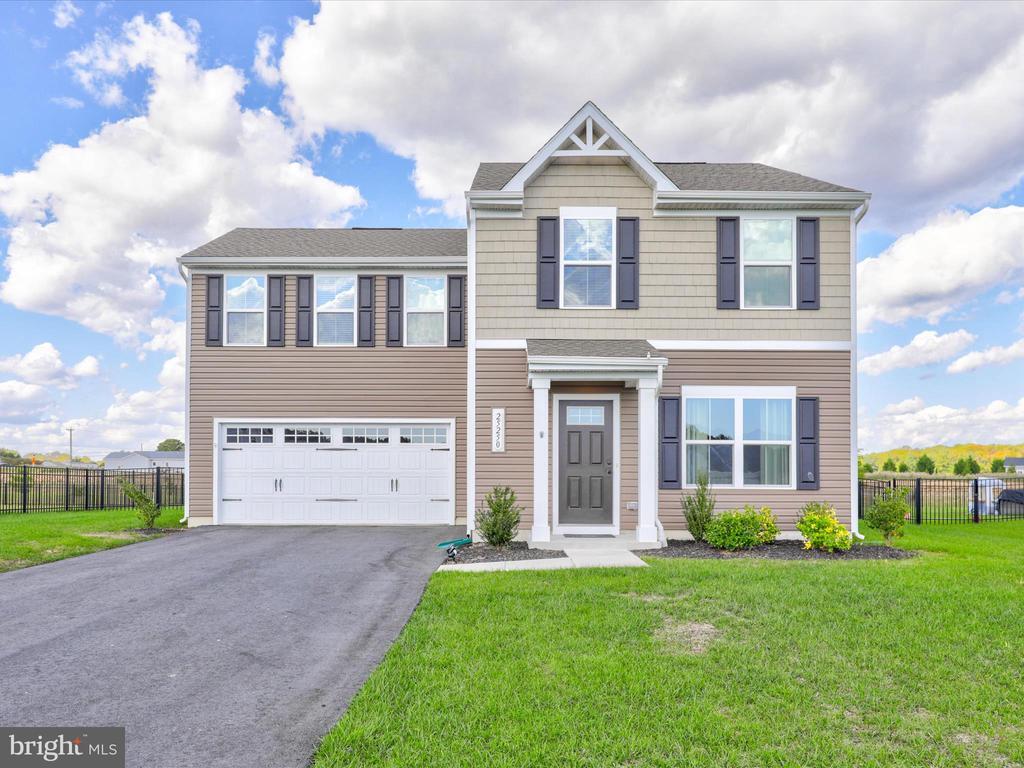25250 SALTWATER CIRCLE , SELBYVILLE
Bedrooms: 4
Bathrooms: 2.5
$439,900
MLS Number: DESU2059160
Listing Office: Long & Foster Real Estate, Inc.
$5,000 towards closing costs for an acceptable offer by 4/15/24. Enter this Fully Furnished 4-bedroom, 2.5 bath home in Saltwater Landing and fall in LOVE! This floor plan offers 1680sqft of style and functionality. Enter the home and find a light-filled, open floor plan. The great room flows into the dinette and kitchen area, so you never miss a moment with friends or family around the granite kitchen island. Continue into the newly constructed screen porch or sit on the patio in your LARGE fenced backyard. Upstairs, the generous space continues, with a broad stairway that leads to an open landing, there you will find the luxurious primary suite, with its walk-in closet and dual vanity bath, and additional 3 bedrooms with ample closet space and a full bath. Spring is here! you will have a lush lawn in no time. This lawn has been recently fertilized and has an irrigation system. With over 50K in after purchase upgrades, this home is perfect and conveniently located close to Fenwick Beach, grocery stores, Freeman Stage at Bayside and great restaurants. Don't wait, schedule a showing today. Saltwater Landing Community has a fenced Boat and RV storage area.
MLS Status: Active
Location: SELBYVILLE
Subdivision: SALTWATER LANDING
Type: Residential
Days on Market: 8
Square Footage: 1680 sq.ft.
Contact Listing Agent: [email protected]
MLS Number: DESU2059160
Virtual Tour: https://www.zillow.com/view-3d-home/26c0707c-8071-4c39-b539-5e0efd04b891?setAttribution=mls&wl=true&utm_source=dashboard
Additional Information
Foundation
Cooling
Heating
Appliances
Interior Features
Exterior Features
Appliances






























































































